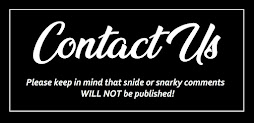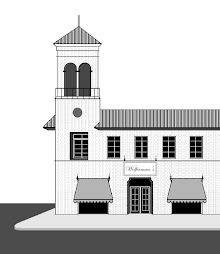A Phase I expansion was built between March 1967 and October 1968. The 3 million dollar project added a New Generation J.C. Penney and twenty-one inline stores. It expanded the mall's gross leasable area to around 417,900 square feet. Free parking was now provided for 2,400 autos.
Drawing from the Daum Development Corporation
An alfalfa field becomes a fully-enclosed shopping center! In this site plan, we see KARCHER MALL as it was configured in early 1969. The complex had started out with a North Wing (in black). A southern extension (in gray) expanded the mall's directory to twenty-eight stores and services.
KARCHER MALL TENANTS 1969:
J.C. PENNY (with Beauty Salon and freestanding Auto Center) / BUTTREY FOODS / TEMPO (with attached Auto Service Center) / SPROUSE-REITZ 5 & 10 / Adorn Beauty Salon / David's Fabrics / Day's Cosmetics / Downer's / Eddie May's Restaurant & Lounge / House of Fabrics / Garber Shoes / ID Store / Irene's Fashions / Jay-Vee Shops ladies' wear / K-G Bootery / K-G Men's Store / K-Lee's Diamonds & Fine Jewelry / Kinney Shoes / Mall Barber Shop / Miss K-G ladies' wear / Mode O'Day Frock Shop / Singer Sewing Center / Skaggs Drug Center / State Farm Insurance / The Idaho First National Bank / Tewksbury Jewelers / Walton's Card & Gift Shop / William's Pro-Kleen
Graphic from the J.C. Penney Company





