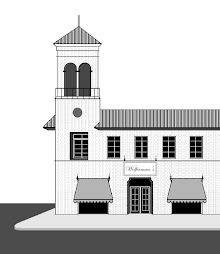A view of the mall entrance of the previous Penney's, which encompassed two sales floors and 140,000 square feet. TANGLEWOOD MALL is a 2-level structure, with an Upper Level balcony floor running along the north side of the structure.
Photo from http://www.flickr.com / "Joe Architect"A circa-1990 interior snapshot taken from the Upper Level balcony.
Photo from http://www.film.virginia.org / The Viginia Film Office / Doug Force




