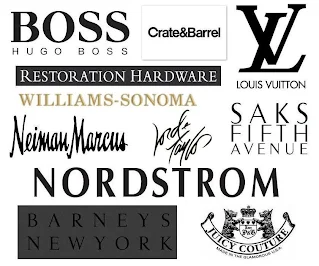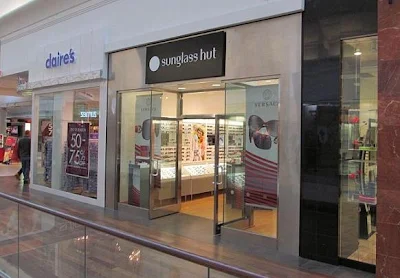A circa-1963 plan of Atlanta's LENOX SQUARE, which was one of the first major malls in the Southeast. In its original incarnation, it featured two large anchor department stores (Atlanta-based Rich's and Davison's, a Macy's subsidiary). Stores and services included an S.S. Kresge 5 & 10, S & S Cafeteria, bowling alley, Lenox Square Theatre and Colonial supermarket. There was even a space-age Gulf filling station in the mall's periphery. As they used to say..."It's All There At Lenox Square."
Trademarks of stores and services that were found in the typical mid-century shopping mall. The focus then was to provide a wide array of merchandisers under one roof. Tenants ranged from the upmarket "anchor" department store, fashion boutique or men's wear shop to the middle market 5 & 10-variety store, pharmacy, grocery or cafeteria.
In this snapshot, and the two that follow, we see typical mid-century shopping mall tenants. F.W. Woolworth (a.k.a. Woolworth's) operated stores in several malls built in the 1950s, '60s and '70s, including this installation at Tampa's WEST SHORE PLAZA SHOPPING CITY.
Photo from Tropical Cards
The Cherry Hill Grill was an adjunct of the Woolworth 5 & 10 at New Jersey's CHERRY HILL CENTER. Cafeterias and snack bars were a standard mall fixture before fast food restaurants and centralized mall food courts put them out of business in the 1980s.
Photo from WYCO Products
CHERRY HILL CENTER included a Food Fair supermarket, which had an entrance on the air-conditioned shopping concourse. Some "mall" grocery stores would have only exterior entries, while others were freestanding structures built in the periphery of the shopping complex.
Photo from http://pleasantfamilyshopping.blogspot.com
Back in the day -before we all became so jaded- a new shopping mall would open with much fanfare. It was not uncommon for a dedication ceremony to go on for days. Unusual and attention-grabbing stunts might be performed and celebrities would make appearances. Nowadays, a new shopping center tends to open with a big ho-hum...
One last impression here...back in the mid-century years, the typical shopping mall was designed utilizing the latest trends in "ultra-modern" architecture. Mall photos from this era often show stunning, futuristic and unique designs. Unfortunately, such architecture -now referred to as "Mid-Century Modern"- has been all but obliterated by the numerous renovations and "face lifts" performed on older malls over the years.
A lot of the damage was done during the 1980s and '90s when newly-built and remodeled shopping malls became truly ugly in appearance. The rush to embrace so-called "Post-modern" architecture created the generic "Anytown USA" mall described above.
The saving grace is that this type of architecture -with its gaudy and glitzy, "faux fancy" look- is now deemed passe' and is being ripped out and replaced by some of the more attractive -and spartan- mall architecture of the 21st century. Of course, we still have the hokey-looking "old timey downtown" style of other new retail structures.
A contemporary view of Greater Pittsburgh's SOUTH HILLS VILLAGE. As has been the case with nearly every mid-20th century mall, the interior has undergone several renovations over the years. An unwritten law in retail states that any shopping mall must be physically updated at least every 10 years...else it will loose favor with the (fickle) buying public.
Photo from Wikipedia / Jim Henderson
Barneys New York, a so-called "luxury department store," originated in Manhattan in 1923. Above, we have the chain's ill-fated NORTHPARK CENTER store, in Dallas, Texas. It opened, with much fanfare, in September 2006 and closed for good in April 2013.
Photo from Wikipedia / "020808"
Photo from Wikipedia / John Phelan
Today, with all of the unwelcoming atmosphere created by so-called "codes of conduct" and camera-grabbing security guards, one might get the impression that they are only welcome in a mall for as long as the charge or debit card is in use. When the spending spree is over, one is -apparently- expected to make tracks. This is in opposition to the old-fashioned concept of a mall, where great lengths were taken to try and keep you in the place for as long as possible, whether you were buying anything or not.
There have been several explanations for this phenomenon, where once-vibrant retail hubs become virtually vacant ghost towns devoid of tenants and shoppers. The most obvious reasons for the proliferation of moribund malls in the United States are the advent of televised home shopping channels, in 1982, and introduction of online retailing, in the 1990s.
However, as I see it, the primary reason for many of the dead, dying -or redeveloped- malls is simply this...there were too many built in the United States during the 1970s and '80s. It doesn't take rocket science to figure out that a medium-sized American city such as Toledo, Ohio could only -realistically- support one large fully-enclosed shopping mall. FOUR opened in the metropolitan area between 1969 and 1980, so it was inevitable that some would eventually fail. Just one -FRANKLIN PARK MALL- remains in business today.
This shopping mall malaise, a hangover from the nation's overbuilding binge, has been repeated in over-malled cities and towns from coast to coast over the past two decades.
Along with all of the over development of the 1970s and '80s, a few other dead mall generators might be mentioned. There has been a precipitous drop in our buying power since 1970. The end result was that the typical American did not have as much disposable income as they did during the halcyon years of the nation's shopping mall development.
With less discretionary income, John Q. Public could no longer afford to shop at the typical mall, where prices for merchandise were higher due to "common area fees" levied on all tenants. These surcharges paid for mallway maintenance and heating and cooling of the areas. In the 1950s, '60s and early '70s, electric power was plentiful and cheap.
This changed drastically during the mid-1970s, when monthly power bills began to escalate (and never stopped!). This inevitably caused the prices for mall-bought merchandise to rise, while -at the same time- the purchasing power of the general public was shrinking. In essence, the underpinnings of the dead mall syndrome were being established, although they would not manifest themselves for several years.
http://shoppingmallmuseum.blogspot.com/search/label/America%27s%20First%20Lifestyle%20Center
The lifestyle center dispensed with the fully-enclosed, weather-protected ("perpetual springtime") mall concept that had been popularized during the 1960s and '70s. Lifestyle centers were open-air and fully upscale. The "huge shopping center in the middle of a sea of parking" model from the mid-20th century was now obsolete...or so it was told.
The "new & improved" lifestyle center often had a substantially smaller footprint than a standard mall and was configured so shoppers could (supposedly) park directly in front of a particular store. Heaven help it if one had to actually walk any distance while shopping!
In the brave new -new millennium- world, nobody has the time to walk, peruse or people watch, as they would have done years before. Now it is rush, rush, rush! In other words, get in the store, buy whatever and hurry off to some other appointment or obligation, all the while driving and texting (simultaneously) on a smart phone.
Due to its compact footprint and lack of a heated and cooled common area, the lifestyle center cost less to build and operate. It supposedly produced higher sales per-square-foot figures than the traditional mall...although one wouldn't be able to tell by the prices of the merchandise!
A site plan of Memphis' THE SHOPS OF SADDLE CREEK shows the typical layout of a lifestyle-type complex. Inline stores are small (in the 1,000 to 7,000 square foot range). The entire -three-structure- complex encompasses only 137,500 leasable square feet.
Photo from Wikipedia / "MgWiki"
In a nutshell, the quaint, "old timey downtown" lifestyle center was IN, while the gargantuan, "obsolete" shopping mall was OUT. The word "mall" even became something of a 4-letter word in segments of the retail industry. Throughout the industry, new lifestyle developments poured on the pretense with snazzy-sounding names, such as shopPES, centRE or pointE.
http://shoppingmallmuseum.blogspot.com/search/label/America%27s%20First%20Power%20Center
Like the lifestyle center, the power center was open-air. The big difference was that the power center was not filled with small, exclusive, boutique-type shoppes and bistros, but with large big box stores and smaller inline tenants.
In essence, a "power plaza" was a discount-oriented hodgepodge of retailers, usually surrounding a large parking area. The power center shopper could, and probably did, drive directly to the front of each store they wanted to shop at and would get in the car, and endure parking lot pandemonium, to drive directly to another store at the other end of the complex. Walking between destinations, as one would do in a conventional mall, was strictly out!
Lathrop Douglass (1907-1981) was one of the founding fathers of the American shopping mall. His first mall-type complex opened in 1954. By 1976, he had designed over 100 shopping malls and centers, thirty department stores and fifty office buildings.
Photo from The Annual Obituary 1981 / St. Martin's Press
Lathrop Douglass, Senior was born, in Kansas City, Missouri, on September 5, 1907. He graduated with a Bachelor of Arts degree from Connecticut's Yale University in 1929 and attended classes at Ecole des Beaux Arts, in Fontainebleau, France. In 1932, he received a Bachelor of Fine Arts degree from Yale.
EARLY ENDEAVORS
Douglass was employed as an architect at the Housing Board of the State of New York (1938-1941). He was a consulting engineer at the War Department (1943-1944), was employed as Assistant Chief Engineer at the Johnson, Drake & Piper firm (1941-1943) and was Chief Architect at the John W. Harris Associates firm (1943-1946). Douglass founded his own business, Lathrop Douglass Architects, in 1946.
An early Douglass design concept was for the Skytel, an air field terminal building, hotel and restaurant complex.
Drawing from Lathrop Douglass Architects
One of Douglass' first commissions was for the design of the A.G. Spalding & Brothers plant, in Willimansett, Massachusetts. In 1948, he drafted plans for the Esso Standard Oil Building, in Baton Rouge. Commissions for several Esso office buildings followed. Douglass was made a Fellow of the American Institute of Architects (FAIA) in March 1960.
DOUGLASS-DESIGN
Plans for the first of many shopping centers were drawn, in 1950, for the NORTH SHORE SHOPPING MART, in Nassua County, New York. The first Douglass-designed mall, Yonkers, New York's CROSS COUNTY CENTER, opened in April 1954. Subsequent mall projects included PRINCE GEORGES PLAZA, Hyattsville, Maryland (1959), CONNECTICUT POST CENTER, Milford, Connecticut (1960) and TYSONS CORNER CENTER, Fairfax County, Virginia (1968).
Like fellow architect Victor Gruen, Lathrop Douglass was a proponent of urban renewal. This concept advocated that the declining downtowns of American and Canadian cities could be revitalized with mall-type shopping centers. Several Douglass-designed downtown redevelopment projects followed, with the more noteworthy being CHAPEL SQUARE, New Haven, Connecticut (1967) and LAFAYETTE PLAZA, Bridgeport, Connecticut (1968).
EMINENT EPILOGUE
In the end, the center city mall concept failed to curtail the decline of the Central Business District in North America. Douglass designed downtown malls for cities such as Trenton, New Jersey, New Bedford, Massachusetts and Niagara Falls, New York. These were never built. Following a celebrated, decade-spanning career in architecture and urban planning, Lathrop Douglass, Senior passed away on January 21, 1981.



































