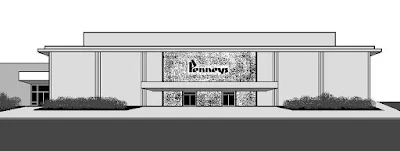Southwestern Ohio's Dayton Mall
The original DAYTON MALL logo, circa-1970.
Graphic from the Edward J. DeBartolo Corporation
The grand entry into the Gem City's gargantuan DAYTON MALL. Going through its glass doors, one came upon two sweeping semicircular stairways that ascended to a
Mezzanine Level.
No vintage photos of DAYTON MALL are available, so I created some images from memory. The mall's Center Court had 2 levels and fronted on Rike's. As originally built, DAYTON MALL was a spartan, no-frills structure with few interior embellishments and no natural lighting of any kind. The wavy ceiling treatment, spanning Center Court, was made of strips of paper.
The south-facing facade of Rike's. Two exterior entries brought customers into its Budget Basement Store (which wasn't in a basement). In its original state, Rike's Dayton Mall included
The Amber Lantern, an upscale restaurant.
Penneys anchored the west end of the mall between February 1970 and March 1996. In its original state, the store featured a coffee shop restaurant, beauty salon, lawn & garden center and freestanding Penneys Auto Center.










