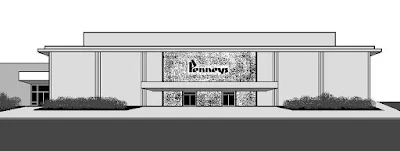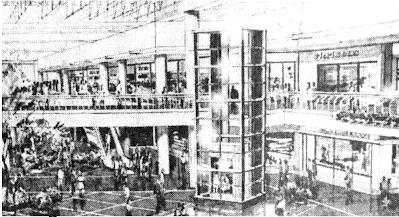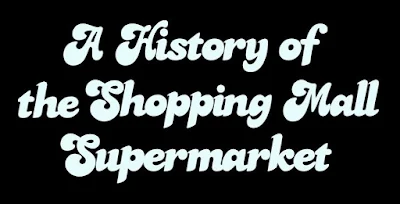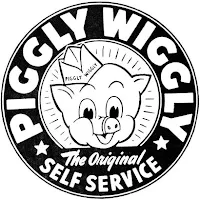After J.C. Penney moved out of the west anchor store, McAplin's moved in. This store was rebranded by Elder-Beerman in July 1998. It is ironic that this chain ever operated in DAYTON MALL. In 1968, Elder-Beerman (then Dayton-based) was blocked -by Federated Stores and Edward J. Debartolo- from being included as a mall anchor.
A circa-2005 aerial, with a section of Elder-Beerman in the upper right. The mall's northwest parking area has been excavated in preparation for a new lifestyle addition.
Photo from www.glimcher.com / Glimcher Realty Trust
A bird's-eye view of the new VILLAGE AT DAYTON MALL lifestyle center. Charter stores opened between September 2006 and December 2007.
Photo from www.glimcher.com / Glimcher Realty Trust
Ann Taylor Loft was a charter VILLAGE AT DAYTON MALL tenant. The store was in operation between October 2006 and January 2009.
Photo from www.glimcher.com / Glimcher Realty Trust
Bravo! Cucina Italiana was another original VILLAGE AT DAYTON MALL store.
Photo from www.glimcher.com / Glimcher Realty Trust
Borders Books was located in an extension of space that had been occupied by The Metropolitan (a large apparel store) in the 1970 mall. The bookstore and cafe were shuttered in April 2011.
Photo from www.glimcher.com / Glimcher Realty Trust
Abercrombie & Fitch occupied space that was part of a large Donenfeld's apparel store in the 1970 mall.
Photo from www.glimcher.com / Glimcher Realty Trust
In this view, we see the center anchor and a bit of the mall's Atrium area. This store, originally the Rike's depicted above, had stints as Shillito Rikes, Lazarus and Lazarus-Macy's before receiving a Macy's nameplate, in March 2005.
Photo from https://www.flickr.com / "GameKing3"
Sears was a fixture on the east end of DAYTON MALL for several years. The mall's final original store, it opened in September 1970 and closed for good in November 2018.
Photo from https://www.flickr.com / "GameKing3"
As stated, J.C. Penney has operated out of two different DAYTON MALL buildings over the years. The second store, seen here, was built in front of the original mall's Main Entrance.
Photo from https://www.flickr.com / "GameKing3"
This second store welcomed first shoppers in March 1996.
Photo from https://www.flickr.com / "GameKing3"
In a contemporary aerial view, J.C. Penney is at front center. Sears would have been on the left.
Photo from http://washingtonprime.com / Washington Prime Group
In December 2015, a 2.2 square mile area of retail stores surrounding (and including) DAYTON MALL was officially designated as the Miami Crossing District.
Graphic from http://miamicrossingdistrict.com
DAYTON MALL
Miamisburg-Centerville Road and Dayton-Springboro Pike
Montgomery County, Ohio
News of a major south Dayton shopping mall began to surface in August 1967. The complex would be built on a 102-acre site, located 8 miles south of downtown Dayton, in an unincorporated section of Montgomery County known as Miami Township. The land parcel was situated at the intersection of State Routes 725 and 741 and was adjacent to the Interstate 75 expressway.
Construction commenced on the DAYTON MALL project in September 1968. The complex, which was to encompass 1,270,000 leasable square feet, was developed by Youngstown, Ohio's Edward J. DeBartolo Corporation. Plans were drawn by the firm of Lorenz-Williams-Williams-Lively & Likens. Promoted as the "biggest enclosed mall in the Midwest," the shopping hub had a center section, with an upper level Mezzanine. Two single-level concourses extended toward the east and west, with a fountain situated at the center point of each.
Stores at DAYTON MALL opened in several stages. A 2-level (182,000 square foot), Dayton-based Rike's was dedicated on September 22, 1969. Cassano Pizza King, Hickory Farms of Ohio and The First National Bank were in business by December 1969. The single-screen Chakeres Dayton Mall Cinema showed its first feature on December 25th.
A 2-level (250,000 square foot) J.C. Penney opened its doors on February 11, 1970, with a 2-level (185,000 square foot) Sears dedicated on September 2nd. The Sears store had 2 levels, but only the main mall level was used for retail. A basement housed corporate offices.
Charter tenants included Chess King, Thal's ["thallz"] ladies' wear, Donenfeld's ladies' wear, Mayor's Jewelry & Records, Hot Sam Pretzels, Docktor Pet Center, Leroy's Keepsake Diamonds and Camelot Music. There were also a (20,400 square foot) Liberal supermarket, (60,000 square foot) J.G. McCrory 5 & 10 and (37,500 square foot) Metropolitan apparel.
Stores in the upper floor Mezzanine began opening on July 6, 1970. When fully-tenanted, the area housed twenty retail spaces. These were leased by Wicker World, Maternity Modes, Town & Country, Card Cage, Brendamour's Sporting Goods and Cassano's Commodore restaurant & Lounge.
The Southland 75 Drive-in, located directly west of DAYTON MALL on State Route 741, had opened July 13, 1964. At the time, the theater had the largest outdoor screen in the Buckeye State. It was twin-screened in the early 1980s, closed for good on July 13, 1986, and was bulldozed soon after. The Southland 75 was replaced by the fifteen-store SOUTHLAND 75 SHOPPING CENTER.
Three mini-cinemas were installed on the DAYTON MALL Mezzanine. Cinema 2 showed a first feature on August 4, 1972. Cinema 3 and Cinema 4 opened on October 6, 1976. The McCrory 5 & 10, on the East Wing of the mall, was downsized. Cinemas 5-8, installed in former McCrory space, were officially dedicated on July 30, 1982.
Federated Department Stores had merged their Shillito's and Rike's divisions in April 1982, with Shillito-Rike's nameplates being installed on stores in June. Further consolidation merged Federated's Shillito-Rike's and Columbus-based Lazarus divisions. This merger was announced in January 1986, with Shillito-Rike's units being Lazarus-branded in March. Stores morphed into Lazarus-Macy's in August 2003 and became bona fide Macy's on March 6, 2005.
Meanwhile, a second renovation of DAYTON MALL was underway by the mid-1990s. This 20 million dollar endeavor was done to keep the center competitive with the new MALL AT FAIRFIELD COMMONS (1993) {12.4 miles northeast, in Beavercreek}. A third floor was added to the DAYTON MALL Lazarus. Now encompassing 253,000 square feet, the expanded store held its grand re-opening on January 14, 1994.
By the early 21st century, several shopping complexes in the DAYTON MALL trade area were in decline. SALEM MALL, Middletown's CITY CENTRE MART and Franklin Township's TOWNE MALL were virtually vacant, or had been demolished all together. DAYTON MALL had to strive to keep a competitive edge. The latest thing in retail was trendy, upscale and open-air; this exemplified by THE GREENE TOWN CENTER {7.3 miles northeast, also in Beavercreek}, which opened in August 2006. News of this complex initiated plans for a open-air "lifestyle component" to be added to DAYTON MALL.
In June 2005, Glimcher initiated construction on the 20 million dollar (90,000 square foot) VILLAGE AT DAYTON MALL. This complex was built in the northwest parking area, along State Route 725. It was to add twenty-five tenants to the mall's retail roster.
Bravo! Cucina Italiana served first meals on September 22, 2006. Ann Taylor Loft began business on October 3rd. As the VILLAGE was built, the north-facing facade of DAYTON MALL was remodeled and enlarged. A new Borders Books was created, which opened in May 2006. The grand opening of this store was followed by one for Orvis Sporting Trends, which was dedicated in November of the same year.
The mall and its peripheral open-air VILLAGE now housed 184 tenant spaces. The shuttering of Borders Books, in early 2011, created a vacancy that was filled when DSW, in the mall's East Wing, closed and moved. The new store held its grand opening on February 23, 2012. With the old DSW space now vacant, plans were finalized for a new Dick's Sporting Goods. The old DSW, and an adjacent space previously occupied by FYE, were expanded by an additional 19,000 square feet. The (50,000 square foot) Dick's opened for business on November 7, 2012.
DAYTON MALL and VILLAGE AT DAYTON MALL now encompassed around 1,442,600 leasable square feet. By this time, another potential competitor had come on the scene. AUSTIN LANDING {2 miles southwest, in Montgomery County} was an open-air, mixed-use complex. Segments of its retail component opened for business between 2011 and 2014.
Indiana's Simon Property Group created a spin-off Real Estate Investment Trust in May 2014. Known as the Washington Prime Group, it merged with the Glimcher Realty Trust in early 2015. As a result, DAYTON MALL was brought under the ownership and management of the Columbus, Ohio-based Washington Prime Group.
The mall lost one of its four anchors on August 29, 2018. Elder-Beerman, an operative of the Bon Ton Stores conglomerate since 2003, shuttered its 20-year-old DAYTON MALL store. Soon after, another anchor went dark.
Sources:
The Journal Herald (Dayton, Ohio)
Personal recollection of the author
http://www.daytonmall.org (website on Internet Archive Wayback Machine)
https://www.cinematour.com
http://www.glimcher.com / Glimcher Realty Trust (website on Internet Archive Wayback Machine)
http://www.whio.com / WHIO-TV
http://www.fds.com / Federated Department Stores
http://www.thegreene.com
http://www.daytonhistorybooks.citymax.com
DAYTON MALL MUSINGS:
My fascination with shopping malls began in the late "classic mall era," when I was still living in southwestern Ohio (between Dayton and Cincinnati). Until 1969, I had never visited an enclosed shopping mall. At this time, I was a wide-eyed kid, infatuated with drawing house plans, building plans and structural renderings. I didn't have a clue about shopping meccas in the nearby "big city."
This all changed when -in 1969- my stepfather took me on an insider tour of the site where he had been doing electrical wiring over the past year. When I first visited DAYTON MALL, construction was about three-quarters complete. The Rike's department store was ready to open. As I recall, it was a stipulation of Federated Stores, that their Rike's was to be the first store opened in the mall. Rike's originally had 2 levels. It was larger than its sibling shopping center store, which had opened, on Salem Avenue, 6 years before.
What I recall most about the DAYTON MALL Rike's was the optical illusion-design carpeting in the men's clothing section. It could made you dizzy if you stared at its patterns while walking through the department, lol.
In keeping with the times, the DAYTON MALL Rike's was a full-service department store. There was a snack bar on the first level, and electronic / tv department on the second. This was back in "the day," before big box stores cornered the electronics / tv marketplace, and made such a retail section in a mid-tier department store obsolete.
I also recall venturing to (what would be) the DAYTON MALL Sears. The store was still under construction and didn't -yet- have walls. It wouldn't be opening for nearly a year.
The mall's three shopping concourses converged upon a 2-story Atrium, in front of Rike's. Upon my first visit to "The Mall," workmen were polishing new terrazzo floors. The huge ceiling fixture above had been completely installed. It extended the length and breadth of the area and was made of strips of PAPER (I don't know if many people visiting the original DAYTON MALL were aware of this).
In fact, the mall, as it was opened in 1969 and '70, was built in a very spartan fashion. There were no skylights anywhere. There were two rather basic, no frills, fountains at the midpoint of the East and West Wings, with no water feature in the Atrium.
It was as if the builders of the original mall wanted it to be BIG....really BIG. In order to do this, corners were apparently cut, in regard to architectural embellishment of the interior spaces. In 1970, the major feature of the brand-new DAYTON MALL was its physical SIZE. With nearly 120 stores, and over 1 million leasable square feet, it was larger than any of the malls that existed in the suburbs of Cincinnati or Dayton.
Although interiors were rather sterile and plain, the Main Entrance at DAYTON MALL was built on a grand scale. It was an imposing, 2-story edifice, something like a '70s Mod southern mansion. There was a sheet of glass across the entire front of the 2-level entry corridor, behind a stand of pillars.
Upon entering through the main doors, one stood in a 2-story concourse. There was a hallway going off to the right, with a Liberal supermarket at its end. Looking ahead, there were two, sweeping, semi-circular stairways; one on either side of the mallway. Stores on this first level included Cassano Pizza King, Docktor Pet Center, Hot Sam Pretzels and Chess King (what major shopping mall in 1970 didn't have one?).
At the end of the entry concourse was the 2-level Atrium and an imposing, brick and stone, Rike's storefront. On the Upper Level Mezzanine were lots of stores, but I can only recall a coin shop. The area in front of Rike's was a dark, dead zone. There was floor space enough for all sorts of kiosk-type retailers.......but, in 1970, such a "specialty leasing" concept was not being utilized.
Going off to the right of the Atrium, on the Lower Level, was the West Wing, which included the (single-screen) Dayton Mall Cinema. Farther on was a large Metropolitan apparel store, with a Spencer Gifts across the mall. At the end of the West Wing was a 2-level J.C. Penney.
The East Wing extended from the other end of the Atrium. Along its length were a Donenfeld's apparel store, McCrory 5 & 10, Hickory Farms of Ohio and -my favorite store out of the other 115- Camelot Music. Walking into this store in 1970, one would find no compact discs and no home video. The first major home video format, VHS (video home system), would come on the market 7 years later. Compact discs were not to be seen for another 7 years.
Camelot Music had lots of LP record albums (selling for around 5 to 6 dollars each). 45 rpm singles were going for 79 cents. One would also have seen several cases filled with 8-track cartridge tapes and pre-recorded cassettes.
Walking out of Camelot, and heading farther east in the mall, one would eventually come to Sears, which sat at the end of the East Wing. At this time, the retail area of this store had only 1 level. There was a basement (which had frontage on a lower level parking lot), but this was used as office space until the mid-'90s.
DAYTON MALL 2000 +
As one might expect, a trip to the DAYTON MALL in the new millennium would reveal quite a different shopping center. The blandly-built interior spaces were spruced up in the mid-1980s and (again) in 1994-1995, with a glass elevator installed in the Atrium area.
A 14-bay Food Court was built in the empty Upper Level Mezzanine "dead zone." Of course, the Rike's store no longer goes by that name. After going through two nameplate changes, it was rebranded by Macy's" on March 6, 2005.
J.C. Penney, once at the end of the West Wing, moved into a brand new store. This was built in front of the original Main Entrance in 1995-1996. The previous Penney's became a McAlpin's and then operated, as an Elder-Beerman, for 20 years. The original cinema folded in 2001. With the shuttering of Sears, in late 2018, no original mall stores remain.
The self-service grocery was followed by the first supermarkets. Early models were somewhat larger than the standard 1,000 square foot grocery and offered items at discounted prices. The idea was to make money not so much by large profits made on individual items but from smaller profits garnered by selling en masse...or on a much larger scale.
The Smithsonian Institution has recognized New York City's King Kullen chain as "America's first supermarket." The first store opened, in the Queens borough, on August 4, 1930. Michael J. Cullen's 6,000 square foot units set a new standard in the industry. Five criteria were met; self- service shopping, discount pricing, individual departments, chain marketing and volume dealing. On-site parking was also provided for customers.
At first, King Cullen's retail rivals -such as A & P, Kroger and Safeway- balked at the adoption of the supermarket-style store. However, a severe economic depression necessitated their acceptance of the price-based format.























































