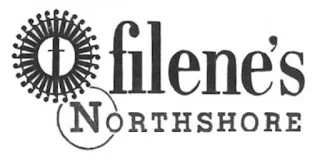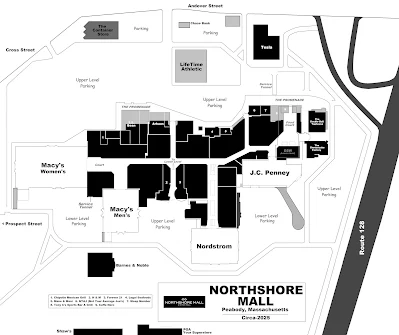NORTHSHORE CENTER
Northern Circumferential Highway (Route 128) and Andover Street
Peabody, Massachusetts
Plans for Greater Boston's second shopping mall were formally announced in December 1954. A 10 million dollar retail complex was to be built on 100 acres, located 18 miles northeast of the center city, in suburban Peabody ["pee-bud-ee"]. The site had previously been a country estate. Later it was occupied by St. Joseph's Juniorate, a parochial school with dairy farm and gardens.
NORTHSHORE CENTER was developed by the Alstores Realty Corporation (a division of Allied Stores). The open-air shopping hub was designed by Seattle's John Graham, Junior and New York City's Raymond Loewy Associates. The complex was configured with a main level of retail and service basement, which included a small subterranean concourse and 1,500-foot-long truck tunnel.
A 3-level (112,000 square foot) Boston-based Filene's ["fiy-leenz"] became the first operational store, on September 23, 1957. Inline stores started opening in mid-1958. A (29,800 square foot) Stop & Shop supermarket was dedicated in June, followed by a 3-level (87,100 square foot) J.J. Newberry 5 & 10 in July. A 4-level (250,000 square foot) Boston-based Jordan Marsh welcomed its first shoppers on August 1, 1958. A (9,000 square foot) Liggett-Rexall Drug also debuted in August.
The mall was officially dedicated on September 12, 1958. Governor Foster Furcolo (D) cut the ceremonial ribbon. Inaugural festivities included a performance by The Massed Pipers of the Scots Guards and a Flowerama show. Stores opening as part of the September 12 dedication included Kennedy's of New England, Lerner Shops, Howard Clothes, Lauriat's Books and National Shirt Shops.
A 2-level (36,000 square foot) Paine Furniture began business in November 1958. When fully leased, NORTHSHORE CENTER housed sixty-two stores and services. The complex, which spanned around 1,100,000 leasable square feet, was the largest shopping center in Massachusetts for several years.
An outparcel structure was built in the southwest parking area which housed the General Cinema Corporation Cinema I & II, Holiday Lanes bowling alley and Yankee Beefeater Restaurant. The new movie house was the nation's first at-mall cinema duplex. It opened for business on May 28, 1963, in an inaugural event hosted by Jerry Lewis.
The shopping hub was expanded three times during the 1960s. Sears added a 2-level (86,200 square foot) store, with attached Auto Center, to the southwest corner. It opened on September 23, 1964. Jordan Marsh was enlarged, to 325,000 square feet, in 1964. A new northeast store block was completed 4 years later. It housed three new stores. Boston-based R.H. Stearns dedicated a (40,000 square foot) location on February 19, 1968.
Regional-class competitors of NORTHSHORE CENTER were BURLINGTON MALL (1968) {14 miles southwest, in Burlington}, LIBERTY TREE MALL (1972) {.68 mile north, in Danvers}, and SQUARE ONE MALL (a 1994 rebuild of NEW ENGLAND CENTER) {6.7 miles southwest, in Saugus}.
NORTHSHORE CENTER was fully-enclosed and climate-controlled in the late 1970s. The 3 million dollar project added sixteen new tenant spaces, with the largest housing a 2-level (240,200 square foot) Sears. Officially dedicated on February 1, 1977, the new Sears replaced the smaller, circa-1964 store.
Stephen R. Karp, under the auspices of Newton-based New England Development, acquired NORTHSHORE CENTER in June 1992. The name of the venue was changed to NORTHSHORE MALL and a 50 million dollar renovation began.
The interior was given a face lift, with a 12-bay Food Court installed in a gutted and reconfigured northeast corner. A (60,000 square foot) "Limited-Express Superplex" was also added to center of the complex. Wellesley-based Filene's Basement moved from LIBERTY TREE MALL into new quarters beneath the NORTHSHORE Food Court. This store opened in November 1992.
Filene's relocated into 2-level (206,500) structure on the mall's west end, which was dedicated on November 3, 1993. The original store was expanded to 132,500 square feet and re-opened, as a J.C. Penney, on November 2, 1994. Lord & Taylor also built a 2-level (120,000 square foot) NORTHSHORE store. With the completion of all renovations, NORTHSHORE MALL spanned 1,550,000 leasable square feet and reclaimed the title of largest shopping center in the Bay State.
Jordan Marsh was rebranded with a Macy's masthead on March 31, 1996. In September 1998, New York City's Corporate Property Investors sold a majority share in the center to the Indianapolis-based Simon Property Group.
Filene's was rebranded as a Macy's on September 9, 2006. This left the old Macy's (nee' Jordan Marsh) vacant. Lord & Taylor had been shuttered in August 2006. The building was converted to a Macy's Men's & Home Store, with the Macy's (or former Filene's) becoming a Macy's Women's Store.
By this time, NORTHSHORE MALL was in need of another renovation in order to remain competitive. A three-phase, 80 million dollar remodeling project was announced. Phase One involved an expansion of Filene's Basement into adjacent area on the Lower Level. A new Food Court Entrance and freestanding The Cheesecake Factory were completed in the fall of 2007.
Phase Two saw the vacant Jordan Marsh / Macy's demolished and rebuilt as a 2-level Luxury Wing, which was dedicated on November 4, 2008. Tenants included Bare Escentials, Zara, Metropark and a new Express. An outparcel P.F. Chang's China Bistro had opened during the summer. Mall common areas were also given another refurbishment.
Topping off the mall makeover was a 2-level (135,000 square foot) Nordstrom, built at the south end of the Luxury Wing. This store was dedicated on April 17, 2009, in conjunction with new Forever 21 and H & M stores. These had been installed in the old Limited-Express Superplex.
With all work completed, NORTHSHORE MALL spanned approximately 1,685,000 leasable square feet and housed 144 stores and services. It was now Massachusetts' second-largest shopping center; following NATICK COLLECTION (a.k.a. NATICK MALL).
A 2010s NORTHSHORE MALL makeover got underway in April 2017. P.F. Chang's China Bistro had closed on March 11th. It was rebuilt as a Bancroft & Company steakhouse, which welcomed first diners in April 2018.
The adjacent Food Court area was rebuilt, along with the entire northeast corner of the mall. Facades were gutted and reconfigured with an outward-facing streetscape, known as the Promenade at Northshore Mall. Existing Legal Seafoods and Not Your Average Joe's restaurants were joined by Tony C's Sports Bar & Grill, Amigo's Mexican Kitchen & Tequila Bar, Caffe Nero and hop + grind. The first new bistros opened for business in May 2018.
Around this time, Sears announced that its 54-year operation at NORTHSHORE was coming to a close. Sears was shuttered on September 2, 2018. The store was demolished and replaced with a westward extension of the Promenade streetscape. A new mall entrance was built, along with a 3-level (115,000 square foot) LifeTime Athletic health spa. This was situated in the mall's north parking area, adjacent to where Sears once stood. The new fitness facility was dedicated in the summer of 2021.
Sources:
The Boston Globe
"Dual Anchor Shopping Centers 1952-1965" / Richard Longstreth
Allied Stores Corporation Annual Reports 1957 and 1958
https://www.cinematreasures.org
https://www.peabody-ma.gov / City of Peabody
https://prezi.com / "A History of Northshore Mall In Pictures"
http://www.kiddietowne.org / Charles Dolan webmaster
https://www.simon.com / Simon Property Group
https://www.salemnews.com
https://patch.com
FILENE'S PHOTOS:
From the Gottscho-Schleisner Collection / Repository: United States Library Of Congress Prints and Photograph Division, Washington, D.C. / Taken by Gottscho-Schleisner, Inc. / Gottscho-Schleinser, October 1957 / Raymond Loewy Associates - Client / Photographs are in the public domain: no known restrictions on publication / www.loc.gov/rr/print/catalog.html























































