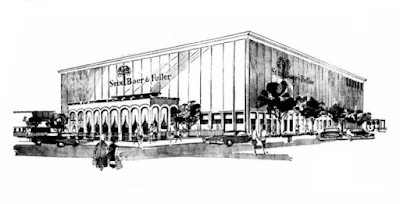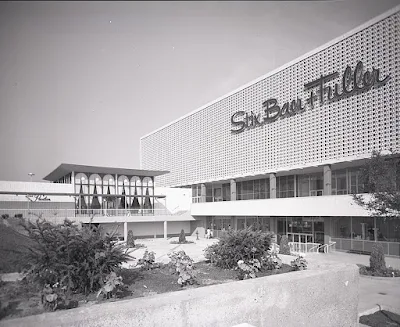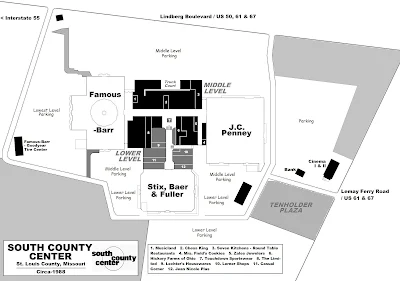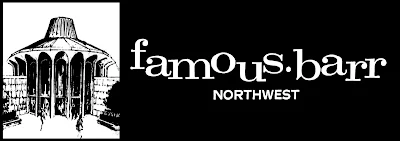NORTHLAND CENTER
West Florissant Avenue and Lucas & Hunt Road
City of Jennings, Missouri
The first major suburban shopping center in eastern Missouri was developed by G.F. Nooney & Company, of St. Louis. The firm of Russell Mullgardt, Schwartz & Van Hoef were its designers. NORTHLAND CENTER was not a shopping mall, per se, but is being inducted into the Mall Hall Of Fame due to its stature as an early "regional-class" shopping complex.
Open-air in format, NORTHLAND CENTER was built on a 67-acre plot. This was located 7 miles northwest of the city center, in the "North County" suburb of Jennings. Originally encompassing 525,100 leasable square feet, the facility opened for business on August 19, 1955. It was, in essence, a strip shopping center...but an elaborate and unique one. It was anchored by a 4-level (337,000 square foot), St. Louis-based Famous-Barr, from which its
North Mall and
South Mall wings extended.
The NORTHLAND Famous-Barr was the department store chain's first shopping center location and its third branch store. It was almost as large as the downtown flagship and was substantially larger than any of the suburban stores that followed. Its interior was done in grand style, with fine wood paneling and floors of marble.
Offering "
everything from shoes to shaves," NORTHLAND CENTER would eventually house fifty stores and services. These included Heitman's Barber Shop, Mode O'Day Frock Shop, Duane's Shoes, Harper's Smart Shops, Western Auto, Edith's Tots To Teens, Worth's, a Slenderella Figure Salon and Pope's Cafeteria.
There were two 2-level inline stores; (16,500 square foot) Sonnenfeld's apparel and a (30,000 square foot) S.S. Kresge 5 & 10. All retail space in the original shopping hub was air-conditioned. In 1955, this was still considered quite a luxury. There was also ample parking provided on upper and lower level lots. A (21,500 square foot) Rapps supermarket, a western outparcel, opened for business on August 30, 1955. It was later rebranded as a Bettendorff-Rapp and then Schnucks. Between the late 1950s and early 1970s, the mall site was developed with various structures.
The 4-level
Northland Medical Building and 32-lane
Northland Bowl were completed in early 1960. Famous-Barr also built a freestanding Tire Center. It was dedicated in June of the same year. The General Cinema Corporation
Northland Cinema debuted on November 23, 1966. With these additions, NORTHLAND CENTER housed approximately 568,700 leasable square feet and contained fifty stores and services.
The first commercial competitor in the area was RIVER ROADS CENTER (1962) {1.5 miles east, also in City of Jennings}. Next, came NORTHWEST PLAZA (1966) {6 miles west, in City of St. Ann} and JAMESTOWN MALL (1973) {6 miles north, in St. Louis County}.
Even with all of these rivals, NORTHLAND prospered. The situation began to change in the late 1980s. By the early 1990s, the once-fabulous Famous-Barr was a derelict, dilapidated shadow of its former self. Nearly all of the original tenants had vacated the shopping center. A great deal of space was now leased by mom & pop-type retailers, but national chains, such as Foxmoor Casuals, General Nutrition Center and J.G. McCrory, were still operating NORTHLAND stores.
Once a regional-class shopping venue, NORTHLAND CENTER was now an over-sized, community-class shopping hub. Its nearest interstate highway connection, over 1 mile south, left it fairly inaccessible by the local populace. St. Louis-based CenterMark Properties (formerly May Centers) sold the struggling retail hub in July 1992. San Antonio's Spigel Properties became the new owner.
On June 11, 1994, Famous-Barr pulled up stakes; a blow from which the 39-year-old facility could never recover. In January 2000, a redevelopment joint venture was formed between the St. Louis Economic Group, City of Jennings and St. Louis-based Sansone Group. NORTHLAND CENTER was viewed as obsolete. No consideration was given to its importance as an historic structure, well worthy of restoration.
So, another of America's architecturally-significant, mid-20th century retail centers had outlived its (perceived) usefulness. It was old enough to be historically relevant, but
not old enough to benefit from any mandated preservation effort. The
Northland Cinema, which had closed in 1999, became the first structure to fall to a wrecking ball, in June 2002. In April 2005, demolition commenced on the main NORTHLAND CENTER structure. The job was complete by October of the same year.
A 270,000 square foot power center, known as BUZZ WESTFALL PLAZA ON THE BOULEVARD, replaced the 1950s shopping complex. The new venue was anchored by a 1-level (126,900 square foot) Target and (63,500 square foot) Schnucks supermarket. Target opened its doors on October 3, 2006, followed by Schnucks, on October 10th. The BUZZ WESTFALL PLAZA Target pulled up stakes on August 20, 2016.
Sources:
St. Louis Post-Dispatch
St. Louis Globe-Democrat
www.builtstlouis.net/northland
www.tobyweiss.com
www.jenningshistory.org
www.cinematreasures.org
"The Final Sale - The decision to Close the Famous-Barr Northland Store" / Saint Louis University John Cook School Of Business, Emerson Center for Business Ethics / International Journal of Case Studies and Research / Volume 5, Number 1, 1997 / Jim Fisher, Dr. Mark J. Arnold and John T. Rueue
www.stltoday.com
























































