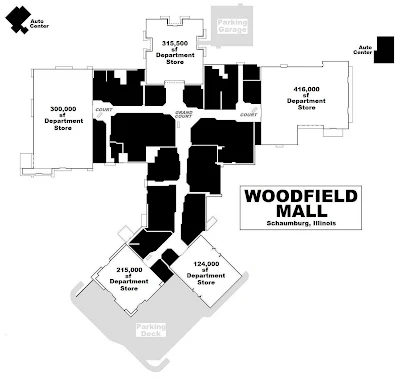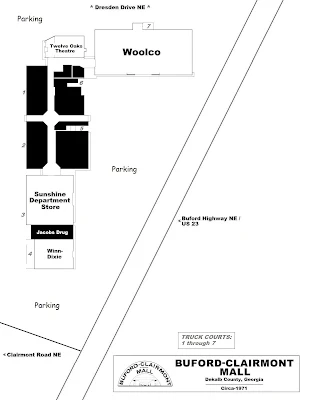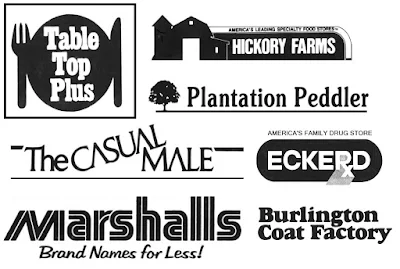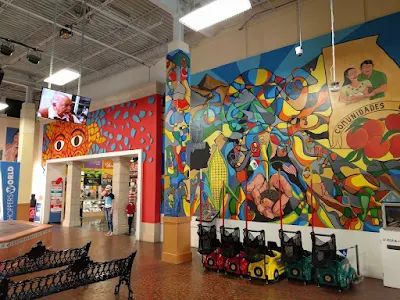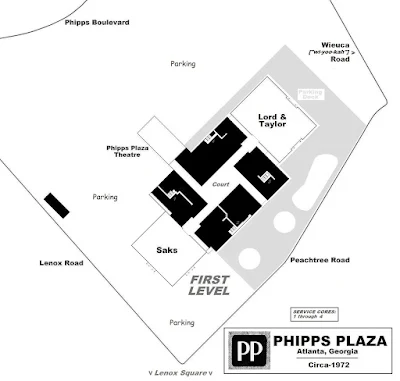The following terms, set as the standard by the International Council of Shopping Centers, will be found in copy and captions throughout our Mid-Mod Mall Museum.
The following terms, set as the standard by the International Council of Shopping Centers, will be found in copy and captions throughout our Mid-Mod Mall Museum.
MALL- Often, ANY type of shopping center will be referred to as a (quote-unquote) "mall." However, by retail industry definition, a mall is always a particular format of shopping center. It is, by nature, suburban. It always has a large parking area and its stores are configured around a lengthwise corridor (or corridors), with said stores facing each other.
STRIP MALL- A widely used "shopping mall malaprop," this term has been conjured up by the general public and news media to describe what should be called a "strip shopping center" or "strip center." The term "strip mall" is not used within the retail industry. You will see it mentioned just once on this site (like, right here).
OPEN-AIR MALL- A non-enclosed -non-climate-controlled- shopping complex. It has awnings on the front of stores along roofless concourses. In the early days of shopping malls in America, open-air centers were the standard. This began to change in late 1956, following the opening of Minnesota's SOUTHDALE CENTER. It was the nation's first fully enclosed, regional-class mall.
BIG BOX RETAILER- An outlet of a large, national chain, specializing in a certain type of product line, such as apparel, electronics, housewares, building materials, pet supplies or office provisions. As the term suggests, such a store is built like a big box and is situated at the back of a large parking area.
LIFESTYLE CENTER- A term coming into common usage in the 1980s and '90s. Generically applied, it describes an open-air shopping center, often smaller than a superregional mall, ALWAYS upscale and centered around entertainment or leisure venues.....such as a multiplex cinema. Several high-end bistros, and smaller boutique-type stores, are included. There may also be a department store -or two- in the retail mix.
POWER CENTER- A term also coming into prominence in the 1980s and '90s. This type of shopping center, an evolution of the 1950s strip center, is open-air and usually encompasses between 250,000 and 750,000 leasable square feet. It is geared toward middle-class clientele and has several big box-type retailers arranged in a row, either behind -or along both sides of- a large parking area.
In 1994, the compact complex was promoted as "the crossroads of Midtown." Contemporary tenants included A & P (which had assumed a vacant Big Star space), Revco Drug (in the old Kroger spot), Piccadilly Pet Shops, The Toy Store, Scents & Suds, Funny Business Card & Gift Shop and Nick's Charcoal Grill.
A turn of the century view of the ANSLEY shopping concourse. The decor dates to a 1983 face lift. New landscaping was installed in 1997.
Photo from Wikipedia / "Treybunn2"
Our most current ANSLEY layout dates to 2012. The old Kroger space, on the mall's south end, housed three different drug stores before a CVS moved in, in 1998. A vacant Woolworth morphed into an LA Fitness and the northern supermarket was razed and replaced by a shiny new Publix (in medium gray).
In this view, we see the central plaza area and LA Fitness gym. It occupies the second-largest tenant space in the complex (Publix inhabits the largest).
Photo from www.seligenterprises.com / Selig Enterprises
https://www.cinematreasures.org
Dekalb County, Georgia's fourth shopping mall (the tenth in Greater Atlanta) opened in stages between 1968 and 1972.
Graphic from Sunshine Department Stores
A freestanding Woolco discount mart was the mall's first operational tenant. It opened its doors in November 1968 and was the chain's second Greater Atlanta operation. When an adjacent mall was completed, Woolco anchored its north end.
Graphic from the F.W. Woolworth Company
The south end of BUFORD-CLAIRMONT MALL was anchored by a Winn-Dixie supermarket. It began business in August 1970.
In our first BUFORD-CLAIRMONT logo montage, we see a grand opening ad for the mall's Sunshine department store. It commenced operation in August 1970. Marshalls, which replaced "Sunshines" in October 1978, would be a fixture at the complex for over 31 years. Jacobs Drug, on the other hand, was only in business for one year.
The mall's movie house opened, in February 1971, as the Loews Twelve Oaks, a single-screen venue. It was divided and renamed the Twelve Oaks 1 & 2 in May 1975. The Storeys chain acquired the theater and reconfigured it as the 12 Oaks 4 in May 1989. The cinema would be shuttered in 1998.
The BUFORD-CLAIRMONT complex was never entirely successful, what with five major malls within a 5-mile radius. A name change, to THE SHOPPER'S MALL, in 1982 proved ineffective. The retail hub was sold to Maryland's Rouse Company in July 1983. They performed a face lift and remarketed the property as OUTLET SQUARE. Its official dedication was held in November 1983.
In this logo montage are trademarks of some of the thirty-six stores that operated in OUTLET SQUARE. The major players were Burlington Coat Factory, Marshalls, Winn-Dixie and Eckerd Drugs.
OUTLET SQUARE TENANTS 1983:
BURLINGTON COAT FACTORY / MARSHALLS / WINN-DIXIE supermarket / Book Peddler / Burlington Bag & Baggage / Burlington Shoes & Accessories / Card Barn / Casual Male / Creighton Factory Stores / Decorator's Outlet / Dress Barn / Eckerd Drugs / Electrolux / Famous Footwear / Frontier Fruit & Nut / GNC / Georgia Girl ladies' wear / Glass Art / Hit Or Miss / House of Frames / Hyroops / Leo's Pizza / Linens 'n Things / L.S. Hart Ice Cream Shop / M. Dugan / Mister Minit / Plumm's / Publisher Book Outlet / Radio Shack / Real Gold / Storeys 12 Oaks 4 Theatre / Subway Sandwich Shop / Table Top Plus / Tandy Leather / The Children's Outlet / The Finish Line / The Sock Market
Photo from www.plazafiesta.net
The complex was rebuilt to resemble a Mexican village. PLAZA FIESTA was the first shopping mall in the United States to be marketed to the Latino community. It was followed by other ventures, such as Fort Worth's LA GRAN PLAZA (2004) and Houston's PLAZAMERICAS (2009).
Photo from www.plazafiesta.net
In 2020, PLAZA FIESTA housed over 400 vendors, retail stores and restaurants. Its major tenants were Shoppers World, Ross Dress For Less, the Fiesta Farmers Market and Mansion Elan nightclub.
BUFORD-CLAIRMONT MALL
Buford Highway NE / US 23 and Clairmont Road
Dekalb County, Georgia
On June 5, 1968, ground was broken for a new Greater Atlanta "shopper mall." This complex was being built on a 31-acre site, located 9.6 miles northeast of Downtown Atlanta, in a section of unincorporated Dekalb County known as Buford-Dresden. Officiating at the groundbreaking were Brice Manning (Dekalb County Commissioner), C. Milburn Purdy (Regional Vice President of F.W. Woolworth), and W.C. Montgomery (Woolco Director of Real Estate).
BUFORD-CLAIRMONT MALL was developed by Atlanta-based Sunshine Department Stores. The first operational tenant, a 1-level (103,000 square foot) Woolco discount mart, opened for business on November 13, 1968. A 1-level (40,000 square foot) "Sunshine's" began business on August 20, 1970. On the same day, a grand opening was held for a (25,000 square foot) Winn-Dixie supermarket.
Stores continued to open over the next 2 years. These included Jacobs Drug, Friedman's Jewelers, Hirsch's men's wear, Art Accents, Zomma Shop T-shirts, Sunset Tropical Plants, Fayva Shoes, American Handicrafts, Best Photo, The Juice Bar, The Gift Bin and The Vogue.
On February 10, 1971, the Loews Twelve Oaks Theatre showed a first feature. The cinema was a 1,200-seat, single-screen venue and the second of two Gone With The Wind-themed theaters in Greater Atlanta. The Loews Twelve Oaks was a sister cinema to Atlanta's Loews Tara, which had been dedicated in July 1968. The Twelve Oaks Theatre at BUFORD-CLAIRMONT MALL re-opened as the Twelve Oaks 1 & 2 on May 23, 1975, and the Storeys 12 Oaks 4 on May 26, 1989.
Meanwhile, the Sunshine Store at BUFORD-CLAIRMONT MALL had closed and been replaced -by a Massachusetts-based Marshalls- on October 5, 1978. Woolco went dark on June 28, 1980 and re-opened, as a Burlington Coat Factory, on August 1st of the same year.
Major shopping hubs in the vicinity of BUFORD-CLAIRMONT MALL included NORTH DEKALB CENTER (1965) {4 miles southeast, in Dekalb County} and NORTHLAKE MALL (1971) {3 miles southeast, also in Dekalb County}.
Maryland's Rouse Company acquired BUFORD-CLAIRMONT MALL in July 1983 and reconfigured it as OUTLET SQUARE. The grand opening of Greater Atlanta's "first off-price shopping center" was held on November 3, 1983. A listing of the mall's inline stores included Georgia Girl, Marshalls, Burlington Coat Factory and Winn-Dixie...all holdovers from BUFORD-CLAIRMONT MALL. Newly-signed tenants included Famous Footwear, Dress Barn, Linens 'n Things and The Finish Line. There was also a 5-bay Food Court.
OUTLET SQUARE was initially successful, but was in decline by the early 1990s. The complex was sold twice during 1996. The second sale, which closed in July, was to a joint venture of twelve Asian investors. They remarketed the complex as ORIENTAL MALL ATLANTA. This Hong Kong Streets-motif venue opened for business in February 1997.
In addition to Burlington Coat Factory, Marshalls and the 12 Oaks 4, the "vibrant oriental bazaar" included Rack Room Shoes, Happy Valley Chinese Restaurant, the Rex Club and Hong Kong Supermarket, which had taken the place of Winn-Dixie.
ORIENTAL MALL was plagued by structural problems, as its owners refused to maintain and repair the property. In 1999, the complex was sold to the Ram Development Group, which was a joint venture of Atlanta's Vincent Riggio and Doug McMurrain. Their original plan was to demolish the complex and replace it with a Home Depot or Wal-Mart.
Instead, they installed a Latin-style mercado in the existing structure. Atlanta-based Ozell Stankus Associates Architects envisaged the transformation. An 11 million dollar renovation installed 250 vendor stalls in the mall's gutted interior. Exterior surfaces were painted in bright, vivid colors. The revitalized retail hub, known as PLAZA FIESTA, debuted on April 15, 2000.
Retail stalls were located in four "Market" areas. Stores included Discolandia (a music store), the Carnitas Mexican restaurant and Laredo Western Wear. The cinema was repurposed as a nightclub and live performance venue and would operate as Dekalb Atlanta Center (Atlanta Live), Deamz ATL and Mansion Elan over the ensuing years.
Burlington Coat Factory closed its PLAZA FIESTA store in the early 2010s. The space was divided into four sections; Market 5, Planet Fitness, Children's Health Care and a (50,000 square foot), New York City-based Shoppers World. These tenants were in business by the spring of 2013. Marshalls closed its doors in early 2010. A (27,000 square foot) section of the store was refashioned into a new Ross Dress For Less.
In the 2020s , PLAZA FIESTA is managed by Beverly Hills-based Kennedy-Wilson Properties, Limited. The mall spans approximately 343,000 leasable square feet. There are eighty-eight merchandise stores, twenty health & beauty stores, thirty food vendors and sixty-four service-type stores.
The Atlanta Constitution
https://www.creativeloafing.com
http://www.bizjournals.com
http://nreionline.com / National Real Estate Investor
https://www.cinematreasures.org
Comment post by Troy Hester
https://www.dekalbcountyga.gov / Dekalb County, Georgia
The original north anchor of PHIPPS PLAZA was Lord & Taylor. The store opened in October 1969 and included a beauty salon and restaurant. It was the largest of fourteen branches. A Saks Fifth Avenue, on the south end of the complex, made its debut in August 1968. It was the twenty-eighth store in that chain.
Once a country estate, the site at the intersection of Lenox and Peachtree Roads hosted the region's first multilevel, fully-enclosed mall. When fully-realized in 1972, PHIPPS PLAZA encompassed approximately 518,000 leasable square feet and housed forty stores and services. Free parking was provided for 2,600 autos.
The mall's first movie house, the single-screen Phipps Plaza Theatre, opened in December 1969. It was divided and re-opened, as the twin venue seen here, in March 1975.
Photo from the Stan Malone Collection
Meanwhile, in December 1973, an additional single-screen cinema had been completed. Known as the Phipps Penthouse, it was built on the roof of the existing mall.
Photo from the Stan Malone Collection
Saks Fifth Avenue was expanded -by 48,000 square feet- during the early '90s renovation.
Photo from www.simon.com / Simon Property Group
The existing mall was redecorated in the most opulent fashion imaginable. Marble flooring, cherry wood columns and glittering chandeliers were installed. In this image, we see the refurbished central plaza, now known as the Court of the South.
Photo from www.simon.com / Simon Property Group
A large rotunda in the new Parisian wing extended upward for 3 levels. It was known as the Monarch Court, so named because its main entry faced Monarch Drive.
Photo from www.simon.com / Simon Property Group
Lord & Taylor pulled the proverbial plug on their PHIPPS PLAZA store in February 2004. Nordstrom renovated the structure and welcomed first shoppers in March 2005.
Photo from www.simon.com / Simon Property Group
In a circa-2008 PHIPPS PLAZA plan, two anchors have new nameplates. On the northeast is the aforementioned Nordstrom. Parisian morphed into a Belk in September 2007.
The mall's front facade, which faces Peachtree Road, was renovated into an exterior-entranced Streetscape in 2015.
Drawing from www.simon.com / Simon Property Group
The shuttering of Belk, in July 2018, presented a way to expand and renovate the PHIPPS PLAZA mall, which had become physically hemmed-in after nearly 50 years in business. The abandoned Belk was knocked down and replaced with the One Phipps Plaza office tower, Nobu Atlanta Hotel & Restaurant and an upscale fitness facility.
Drawing from www.simon.com / Simon Property Group
Peachtree Road Northeast and Lenox Road Northeast
Atlanta, Georgia
The eighth mall-type shopping center in Greater Atlanta was built on a 31-acre plot, located 8.6 miles northeast of Atlanta's Five Points, in a posh section of the city known as Buckhead. Conceived as a high-fashion shopping venue, PHIPPS PLAZA was developed by New York financier Ogden Phipps (1908-2002), under the auspices of the Phipps Land Company.
Atlanta's Finch, Alexander, Barnes, Rothschild & Pascal firm designed the shopping hub. PHIPPS PLAZA was Georgia's first fully-enclosed, bi-level shopping mall. Originally spanning approximately 518,000 leasable square feet, it was situated on top of a multilevel parking garage.
The mall was implemented in three phases. The first, consisting a 3-level (100,000 square foot) Saks Fifth Avenue, was dedicated on August 12, 1968. Phase two involved construction of the enclosed mall, which held its grand opening on March 20, 1969. A 3-level (164,000 square foot) Lord & Taylor opened its doors on October 15th, 1969, signifying completion of phase three.
Additional PHIPPS PLAZA tenants held grand openings between 1970 and 1972. These included Tiffany & Company, Barclay Gallery Limited, Baron's men's wear, Lillie Rubin ladies' wear, Musicland and a 2-level (30,000 square foot) W & J Sloan Home Furnishings.
The ABC Florida State Theatres Phipps Plaza Theatre showed its first feature on December 19, 1969. A second cinema, known as the Phipps Penthouse, was added as a third level to the mall and made its debut om December 9, 1973. The original single-screen venue was divided into a twinplex, which opened for business on March 28, 1975. The three auditoriums were then operated -collectively- as the Phipps Plaza Theatres.
PHIPPS PLAZA was sold to the Atlanta-based Wachovia ["wah-koh-vee-ah"] Bank in July 1975 and to New York City-based Equitable Real Estate Management, Incorporated in September 1985. In October 1987, they announced initial plans to renovate and expand the shopping hub.
Said renovation plans were made official in May 1990. Work commenced on the 140 million dollar project in May 1991. The theaters at the rear of the complex were demolished. They were replaced by a 3-level (170,000 square foot), Birmingham-based Parisian and thirty-four-store Northwest Wing.
This included and an 8-bay International Food Court and American Multi-Cinema Phipps Plaza 14 multiplex. The first features at this venue were shown on November 17, 1992. During the remodeling, Saks Fifth Avenue expanded their store to 148,600 square feet.
The interior of the existing mall was also given a face lift, creating the ambience of a grand Southern hotel or manor house. The new mall wing and department store were officially dedicated on November 18, 1992. PHIPPS PLAZA now encompassed approximately 819,000 leasable square feet and contained ninety-eight stores and services.
New York City's Corporate Property Investors added PHIPPS PLAZA to their retail center portfolio in October 1997. In September 1998, the Indianapolis-based Simon Property Group acquired the assets of Corporate Property Investors. Along with the deal, Simon took possession of several other Greater Atlanta shopping centers, including LENOX SQUARE and NORTHLAKE MALL.
The new century brought two anchor rebrandings to PHIPPS PLAZA. Lord & Taylor was shuttered on February 8, 2004. The building was gutted, remodeled and re-opened, as a 2-level (153,700 square foot) Nordstrom, on March 11, 2005. The PHIPPS Parisian was rebranded by Charlotte-based Belk on September 12, 2007.
In April 2014, Simon announced plans for a face lift renovation of the 45-year-old complex. The project would be conducted in two phases, with the first done between the summer and fall of 2014. This included an interior upgrade, with new LED parking area lighting, "luxury soft seating areas" and remodeled restrooms.
The second stage of the renovation added a restaurant Streetscape to the southeast-facing facade of the mall. Work commenced in early 2015 and was completed in time for the holiday season. The 166-room AC Hotel Atlanta Buckhead at Phipps Plaza, built adjacent to Nordstrom, was officially dedicated in August 2016.
At a typical "Grade B" or "C" shopping mall, the loss of an anchor department store could spell disaster. However, an upscale, destination-type mall such as PHIPPS PLAZA takes such news in stride. Belk's departure, on July 31, 2018, presented several opportunities. With the vacant store demolished, there was room to build a 13-floor office tower, 150-room Nobu Hotel and a (90,000 square foot) LifeTime Fitness complex. Construction began in August 2018.
The Atlanta Journal Constitution
https://www.cinematreasures.org
http://www.georgiaencylclopedia.org
https://fultonassessor.org / Fulton County Georgia
http://www.georgiaencyclopedia.org
"Phipps Plaza" article on Wikipedia
Ninth in the progression of major Greater Atlanta shopping hubs, SOUTH DEKALB MALL was officially dedicated in April 1970. The air-conditioned complex, touted as "a mall for all seasons," initially housed fifty-eight stores and services.
Graphic from Rich's, Incorporated











