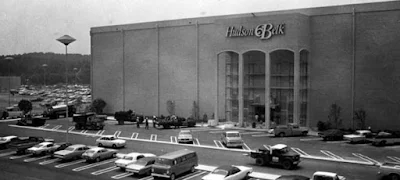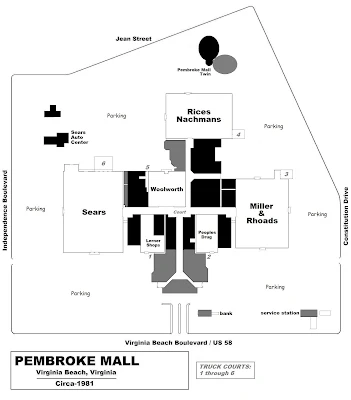CRABTREE VALLEY MALL
Glenwood Avenue / US 70 and Creedmoor Road
Raleigh, North Carolina
North Carolina's Triangle region stretches between the cities of Raleigh, Durham and Chapel Hill. The first enclosed shopping center in the area, Raleigh's NORTH HILLS CENTER, evolved from a circa-1960 strip plaza that was expanded into a 2-level interior mall in 1966-1967.
Plans for a second fully-enclosed Tar Heel Triangle shopping complex were underway by the late 1960s. A 72-acre site, located 4.5 miles northwest of the North Carolina State House, was acquired and developed by Chapel Hill-based Plaza Associates, Incorporated. This was a joint venture of Raleigh's Seby B. Jones and Doctor Edgar D. Baker, Fort Lauderdale's Don Schaaf and Chapel Hill's Samuel M. Longiotti.
CRABTREE VALLEY CENTER, situated on the east end of the mall site, was the first structure built. Dedicated on February 3, 1971, this sixteen-tenant, strip complex encompassed approximately 74,000 leasable square feet. It housed a barber shop, beauty salon, Andy Griffith Restaurant and (30,000 square foot) Big Star grocery. The Schneider-Merl Theatres Valley I & II was Greater Raleigh's first twin cinema.
By the time of this shopping center's grand opening, work was underway on the adjacent CRABTREE VALLEY MALL. This 2-level structure was designed by Chapel Hill's Hakan-Corley & Associates, Raleigh's Dean Best and Houston's Sam Brochstein. The first operational tenant was a 2-level (173,000 square foot) Sears, which was dedicated on March 8, 1972.
A mall-wide grand opening was held on August 2, 1972, with eighty-four operational stores. The complex would eventually house 140. In addition to Sears, the shopping hub was anchored by a 2-level (68,000 square foot), Richmond, Virginia-based Thalhimers and 3-level (236,000 square foot), Raleigh-based Hudson Belk. On hand to cut a ceremonial ribbon were Tom Belk and Karl Hudson, Junior (of Hudson Belk) and Sam Longiotti. The original mall encompassed 2 retail levels and approximately 960,000 leasable square feet.
Charter CRABTREE VALLEY MALL stores included Treasury Drug, Sam Goody Music, Record Bar, K & K Toys, The Swiss Colony, Chess King, National Shirt Shops, Stuarts ladies' ready-to-wear, a Piccadilly Cafeteria and 1-level (58,400 square foot) G.C. Murphy 5 & 10. A 2-level (40,000 square foot), Richmond, Virginia-based Miller & Rhoads welcomed first shoppers on March 8, 1973.
With completion of the mall, the adjacent CRABTREE VALLEY SHOPPING CENTER became known as the Convenience Center. There were six other outparcels; three banks, a Goodyear service center, Esso filling station and Sears Auto Center.
Commercial competitors included the aforementioned NORTH HILLS CENTER-MALL {1.7 miles east, in Raleigh}, UNIVERSITY MALL (1973) {21 miles northwest, in Chapel Hill}, NORTHGATE MALL (1974) {19.2 miles northwest, in Durham city} and CARY VILLAGE MALL (1979) {6.2 miles southwest, in Cary}.
By 1975, a mall-within-a-mall, known as The Courtyard, had been installed on the upper level of CRABTREE VALLEY MALL (over the G.C. Murphy store). Boutiques in this Mexican-motif section included Pearson Music Company, Your Plant Pot Center, First Lady Beauty Salon and Andean Imports.
A new mall ownership arrangement was established in November 1984. Sam Longiotti bought out his fellow Plaza Associates investors and formed a new joint venture with the Chandon Investment Corporation, of the Netherland Antilles.
The mall's first face lift renovation had commenced in April 1984 and was completed in April 1985. As part of the 5 million dollar project, some of the more extreme early '70s "mod" features were removed. A gigantic fiberglass "fountain," which stood in Center Court, was the first to go. The Brutalist-style Main Entrance was also rebuilt. The Courtyard area was gutted and reconfigured as The Pavilion.
Encompassing thirty-two tenant spaces, The Pavilion housed a 12-bay food court. Boutiques included Night Gallery lingerie, Perry's Jewelry Emporium, The Homefront, Florenza Imported Leather and The Rocking Horse. Some of the Pavilion Food Court vendors were Gelato Amare, Taco Viva, Everything's Yogurt, South Philly Steak & Fries and Burger King.
Thalhimers became the first anchor store to change nameplates. The unit was shuttered on January 25, 1992. It re-opened, as an Arlington, Virginia-based Hecht's, on February 2nd of the same year. Miller & Rhoads had gone dark in December 1989. The store was divided into several retail spaces. Two of these were leased by The Limited and Compagnie Internationale Express, who opened for business in July 1990.
By this time, a major renovation and expansion was underway at CARY VILLAGE MALL, with the complex morphing into the 1.1 million square foot CARY TOWNE CENTER. News of a prospective CROSSROADS PLAZA complex {in Cary} convinced the owners of CRABTREE VALLEY MALL to embark on a major keeping-up-type expansion in January 1992.
The first phase involved the relocation and expansion of several existing stores, such as Casual Corner, Victoria's Secret, Size 5-7-9 Shops and Petite Sophistocate. The South Parking Deck was expanded toward Creedmoor Road, with the North Deck reconfigured and enlarged. A color-coding system was implemented. There would now be Blue, Red, Gold and Orange Decks.
Sears built a new 2-level (167,800 square foot) store on the mall's northwest corner. The freestanding Sears Auto Center was torn down, with a new facility installed on the Lower Level of the Blue Deck. The new Sears, and its Auto Center, opened for business on August 3, 1994. At the same time, Hecht's built a new store on the west end of the mall. Their 2-level (180,000 square foot) location debuted on August 6, 1995. Hudson Belk was also given an interior face lift and was re-dedicated on September 27th.
The renovation continued with a reconfiguration of the vacant Thalhimers-Hecht's. A new store, encompassing 120,000 square feet, was created. It opened, as North Carolina's first (and only) Lord & Taylor, on November 10, 1995. New inline stores were also brought into the mall, such as Lerner New York, Gymboree and Garibaldi & Bruns Jewelers.
As a final facet of the 80 million dollar overhaul, the interior of the 1972 mall was refitted with brass railing, marble flooring and expansive skylights. Moreover, the Pavilion Food Court was reconfigured as a larger, 16-bay facility. When the renovation wrapped up in early 1996, CRABTREE VALLEY MALL enveloped approximately 1,320,000 leasable square feet and hosted 220 stores and services. It was now the Triangle's largest shopping hub.
A new century brought two new competitors; TRIANGLE TOWNE CENTER {6.2 miles northeast, in Raleigh} and STREETS AT SOUTHPOINT & MAIN STREET {19.4 miles northwest, in Durham County}. In order to remain on top of the game, an expansion was -once again- planned for CRABTREE VALLEY MALL.
Initially, a third retail level was envisaged. A large lifestyle wing was also plotted for the area lying between Hudson Belk and the Convenience Center. These plans were scaled down considerably, with only a freestanding Restaurant Row and new parking structure being built.
18 million dollars were invested in these improvements. The new Green Deck garage was completed in late 2007. The Restaurant Row building consisted of 2 levels, with parking on the first. There were initially three sit-down restaurants which opened during 2008. These were McCormick & Schmick's Seafood & Steaks, Fleming's Prime Steakhouse & Wine Bar and Brio Tuscan Grill.
By this time, the Convenience Center had gone through various permutations. The twinplex was shuttered in July 1988. Toys "R" Us was in operation between September 1988 and February 2006, Pier 1 Imports debuted in October 1989 and was shuttered in 2006. Barnes & Noble was launched in May 1994, with Best Buy commencing operation in November 2006.
Lord & Taylor announced the closing of their CRABTREE VALLEY location in 2003. However, the store held on until February 28, 2006. Hudson Belk renovated their building's Upper Level and opened a (69,000 square foot) Men's Store on May 6, 2007. The Lower Level was refashioned into six tenant spaces. The largest of these was a (21,000 square foot) H & M, which welcomed shoppers on March 18, 2010. The most recent nameplate changes at the mall involve Hecht's, which was rebranded by Macy's on September 9, 2006, and Hudson Belk, whose official name was truncated to simply Belk on October 12, 2010.
A north side restaurant Streetscape was installed in Upper Level mall space over a 16-year interval. The first tenant, P.F. Chang's China Bistro, began business in early 2002. The Cheesecake Factory welcomed first diners on August 20, 2003. The Red Monkey Tavern and Torii Noodle Bar (By Kanki) were dedicated between early 2011 and late 2012. The final new bistro, Seasons 52 Fresh Grill, was dedicated on April 3, 2017.
In the 2020s, the shopping hub is officially promoted as simply CRABTREE. It covers around 1,343,100 leasable square feet and houses 200 stores and services. The complex is owned and operated by Raleigh's CVM Holdings, Limited Liability Company.
Sources:
The News & Observer (Raleigh, North Carolina)
The Triangle Business Journal (Raleigh, North Carolina)
http://www.crabtree-valley-mall.com/anniversary (website on Internet Archive Wayback Machine)
http://www.crabtree-valley-mall.com (website on Internet Archive Wayback Machine)
https://www.shopcrabtree.com
http://livemalls.blogspot.com
https://www.cinematreasures.org
https://www.wake.gov / Wake County, North Carolina
"Crabtree Valley Mall" article on Wikipedia
























































