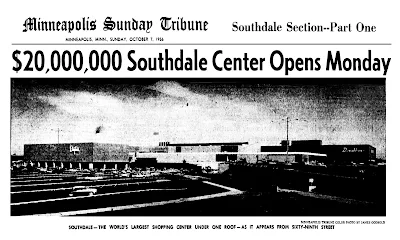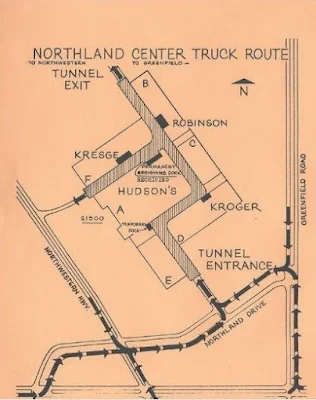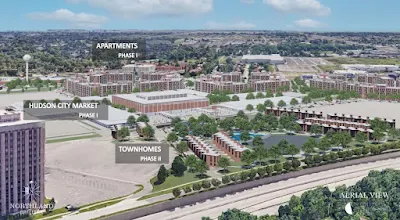SUBURBAN SPRAWL
At the close of WW II, America, after years of depression and global conflict, was poised for major economic expansion. Virtually all this growth would occur in new, outlying suburbs. The regional shopping center would become the center of commerce in this reconfigured landscape.
Gruen had many innovative concepts that were utilized in constructing these new-style, suburban centers. He also had a great deal of input in the urban renewal projects that resulted from America's shift away from downtown-centered commerce.
The best known of his concepts -The Gruen Transfer- involved trying to increase consumer spending by manipulating shoppers to do impulse buying. According to Gruen, this could be accomplished via unconscious influences of lighting, ambient sound and music, visual detail of storefronts, mirrored or polished surfaces and climate control of interior spaces.
CITY CENTERS
Gruen also believed that America's central cities, which had been decimated by suburbanization, could be revitalized by constructing expressway loops around downtown areas, routing automobile traffic into parking garages and creating pedestrian-only zones, free of vehicular traffic, on previously-existing streets.
His first downtown redevelopment plan was commissioned for Fort Worth, Texas in 1956, but never carried out. Michigan's open-air KALAMAZOO MALL became Gruen's first completed center city project in August 1959. Then came FULTON STREET MALL (1964), in Fresno, California, K STREET MALL (1969), in Sacramento, and FORT STREET MALL (1969) in Honolulu. These projects did not fully implement Gruen's ideas, as only pedestrian malls were built.
Gruen's Master Plan for Fort Worth, Texas advocated rebuilding the city
center as a pedestrian-only zone. Utility functions, such as package
deliveries and refuse removal, would be relocated to a system of
underground tunnels. Although considered visionary and innovative, the
Gruen Plan was never implemented.
Drawing from Gruen Associates
2. WOODMAR CENTER, Hammond, IN (May 1954-February 2006)
3. WAI'ALAE CENTER-KAHALA MALL, Honolulu, HI (November 1954)
4. VALLEY FAIR CENTER-VALLEY FAIR MALL-VALLEY FAIR-WESTFIELD SHOPPINGTOWN VALLEY FAIR-WESTFIELD VALLEY FAIR, San Jose, CA (August 1956)
5. SOUTHDALE CENTER, Edina, MN (October 1956)
6. RIVERSIDE PLAZA, Riverside, CA (November 1956)
7. EASTLAND CENTER, Harper Woods, MI (August 1957-January 2022)
8. BAY FAIR CENTER-BAY FAIR MALL-BAY-FAIR CENTER, San Leandro, CA (August 1957)
9. SOUTH BAY CENTER-GALLERIA AT SOUTH BAY-SOUTH BAY GALLERIA, Redondo Beach, CA (August 1957) *
10. GLENDALE CENTER-GLENDALE MALL-GLENDALE TOWN CENTER, Marion County, IN (August 1958)
11. MARYVALE SHOPPING CITY-MARYVALE MALL, Phoenix, AZ (August 1959-February 1998)
12. KALAMAZOO MALL (open-air pedestrian concourse), Kalamazoo, MI (August 1959)
13. SOUTH SHORE PLAZA, Braintree, MA (February 1961)
14. WINROCK CENTER-WINROCK TOWN CENTER, Albuquerque , NM (March 1961)
15. CHERRY HILL CENTER-CHERRY HILL MALL, Camden County, NJ (October 1961)
16. BROOKDALE CENTER, Brooklyn Center, MN (March 1962-April 2010)
17. MIDTOWN PLAZA, Rochester, NY (April 1962-November 2009)
18. NORTHWAY MALL-SHOPPES AT NORTHWAY-THE BLOCK NORTHWAY, Allegheny County, PA (August 1962)
19. RANDHURST CENTER-RANDHURST MALL-RANDHURST VILLAGE, Mount Prospect, IL (August 1962)
20. SOUTH COUNTY CENTER-WESTFIELD SHOPPINGTOWN SOUTH COUNTY-WESTFIELD SOUTH COUNTY-SOUTH COUNTY CENTER, St. Louis County, MO (October 1963)
21. TOPANGA PLAZA-WESTFIELD SHOPPINGTOWN TOPANGA-WESTFIELD TOPANGA , Los Angeles, CA (February 1964)
22. FULTON MALL (open-air pedestrian concourse), Fresno, CA (September 1964-March 2016)
23. WESTLAND CENTER, Westland, MI (July 1965)
24. SOUTH HILLS VILLAGE, Bethel Park & Upper St. Clair, PA (July 1965) *
26. PLYMOUTH MEETING MALL-PLYMOUTH MEETING, Montgomery County, PA (February 1966)
28. MIDLAND MALL-RHODE ISLAND MALL-650 BALD HILL ROAD-MIDLAND COMMONS, Warwick, RI (August 1967)
29. FORT STREET MALL (open-air pedestrian concourse), Honolulu, HI (February 1969)
Gruen's first design for a shopping mall was commissioned by Detroit's J.L. Hudson Company. A suburban center would be built in the eastern environs of the Motor City. Above, we have a rendering of the Hudson's that was to anchor the prospective EASTLAND PLAZA. The circular structure was to include a rooftop parking deck.
A (350,000 square foot) Hudson's department store would anchor EASTLAND PLAZA. The open-air venue would feature nine store blocks; these arranged around a center parking area. Buildings would be connected via walkways and plazas, with a service tunnel providing out-of-sight freight delivery to stores. This plan was quite revolutionary for its time.
Houston's Montclair Center Project
Gruen's second prospective retail center was to be built on a two parcel (23.7 acre total) site, located 6 miles west of downtown Houston. The plan envisaged for the MONTCLAIR SHOPPING CENTER was even more innovative than that of Detroit's circa-1950 EASTLAND.
The proposed Houston complex was to be anchored by two major department stores. This was unheard of in 1952, when what few suburban shopping malls that existed were centered on only one. Moreover, the complex was to feature a fully-enclosed and climate controlled "mall" area...yet another radical -and untried- concept.
The center would have straddled the two adjoining land lots, with Weslayan Street (which bisected the site) being routed beneath the mall structure. This design feature, along with a rooftop parking deck, made the construction cost for the center prohibitive.
Gruen and his backers were unable to commit two competing department stores to the project. The plan was abandoned, with a smaller-scale strip center eventually being built on the property.
Gruen's MONTCLAIR CENTER plan, several years ahead of its time, was perhaps too radical a concept for the conservative early 1950s. At the time, the idea of a single-anchor, open-air mall was only starting to catch on. Here, we had a plan for a bi-anchor, fully-enclosed shopping complex, years before one was built.
Photo from The Minneapolis Sunday Tribune
So-Cal's TOPANGA PLAZA opened for business during 1964. In November 1993, the complex was acquired by Australia's Westfield. It was branded as a Westfield property in November 1998. The "Topanga Mall" has been expanded several times since its mid-1960s debut.
Photo from Wikipedia / Clotee Allochuku-Albritton
Sources:
"The Architect As Creator of Environments: Victor Gruen, Visionary Pioneer of Urban Revitalizations" / David J. Azrieli, B.A. / Carlton University School of Architecture / Ottawa, ON / April 1997
Architectural Forum, The Magazine of Building / August 1950 / https://usmodernist.org
https://deliriousla.com / "Locating Victor Gruen" / Alan Loomis / April 2001
https://imagesofoldhawaii.com
https://www.tshaonline.org / Texas State Historical Association
https://www.gruenassociates.com / Gruen Associates
https://archiveswest.orbiscascade.org / Victor Gruen Papers, 1903-1980
ttps://aiahistoricaldirectory / American Institute of Architects / Directory Biographical Section / 1956
"Victor Gruen" article on Wikipedia
Gruen Malls:
The NORTHLAND J.L. Hudson, with 486,200 square feet, would be the largest branch department store ever built in the United States. The original structure was comprised of 4 levels; Lower (or basement), Middle (or Ground), Upper and Roof. With an addition in 1960, the building's size was increased to 537,000 square feet.
NORTHLAND CENTER TENANTS 1954:
J.L. HUDSON (with The Northland Room restaurant, Piccadilly Circus Cafeteria, Pharmacy, freestanding Garden Center and Tire Center) / S.S. KRESGE 5 & 10 (with luncheonette) / KROGER supermarket / CUNNINGHAM DRUG (with luncheonette) / A.S. Beck Shoes / Albert's ladies' wear / Appearance Shop / Artiste Beauty Salon / Awrey Bakeries / Baker's Shoes / Banner News Agency / Barna-Bee Children's Shop / Better Made Potato Chips / Bloetscher's Meats / Brennan's / Brothers Delicatessen / Center Music Shop / Chandler's Shoes / Community Key Shop / del Gaudio Gifts / Morris Disner & Sons / Dube's Barber Shop / Dunn's Camera & Hobby Center / Elliot Travel Service / Enggass Jewelry Company / Englander Furniture Shops / Fanny Farmer Candies / Father & Son Shoes / Fintex / Fisher Wallpaper & Paint Company / Great Lakes Seafood & Poultry / Nat Green Maternity Modes / Himelhoch's ladies' wear / Hot 'N' Kold Shop electronics & appliances / Household Finance Corporation / Hughes & Hatcher / G.R. Kinney Shoes / Kline's / Thom McAn Shoes / Macauley's / Marianne Shops ladies' wear / Marwil Book Company / Maskell Flowers, Incorporated / Maxwell's Toys & Records / Northland Portait Studio / Palmer's Sandwich Shop / Peter Pan Snack Shop / Phillip's Red Cross Shoes / Queen Cleaners & Dryers / Raimi's Curtains / Robelle Shops / Robinson Furniture / Sallan Jewelers / Sanders Candy / Schiller's Millinery / Stouffer's restaurant (outparcel) / Suzy Hats / The Cotton Shop ladies' wear / The Detroit Bank / The Detroit Free Press / The Detroit News / United Shirt Distributors / US Post Office / Van Horn's men's wear / Wilbur-Rogers / Wright-Kay Jewelers / Zuieback's Suburban ladies' wear
A feature page from a Kresge Company annual report highlights the new Kresge store which is "a part of the world's largest shopping center."
The main entrance area of the mall consisted of a large open court and city bus stop. A customer pick-up zone for the Hudson's anchor store was on the lower level. The ground level transit terminal above was served by three DSR (Detroit Street Railway) bus routes, one Intertown Suburban Line route and two routes operated by Greyhound.
Photo from http://gruenassociates.com / Gruen Associates
This full-page ad appeared in the March 25, 1954 editions of a several Wolverine State newspapers. It thanked the local populace for the warm reception given to the newly-opened NORTHLAND shopping center 3 days earlier.
Advert from the J.L. Hudson Company / Shopping Centers, Incorporated
Photo from Colourpicture Publishers, Incorporated
An 18-acre parcel on the south end of the mall site was developed in the early 1960s. The first Northland Point structure (on the left) was Stouffer's Northland Inn. This 192-room hotel opened in November 1962. Second in line was the Northland Medical Center (lower right). It was dedicated in January 1963. The first building of the Northland Towers (upper center) began leasing office suites in June 1963.
The NORTHLAND and EASTLAND centers were enclosed and climate-controlled simultaneously. The 50 million dollar dual renovation of the properties commenced in July 1973. Both mall's emerged fully-enclosed in August 1975.
Graphic from the Dayton Hudson Corporation
A view of the mammoth mall soon after it made the change from outdoor to indoor. A new J.C. Penney may be seen in the lower right. This store, which encompassed 284,000 square feet, was one of the largest in the chain, then based in New York City.
Photo from Malls of America Blogspot
The mall entrance of the aforementioned Target. Encompassing 116,000 square feet, it welcomed first shoppers in March of 1996.
Photo from www.shopatnorthland.com
A snapshot showing Hudson's just before it was refitted with a Marshall Field's nameplate, in August 2001. The store was rebranded as a Macy's in September 2006.
Photo from http://www.history.sandiego.edu
NORTHLAND CENTER turned 60 in March 2014. After all of its years in business, it still held the distinction of largest shopping center in The Wolverine State. The complex covered approximately 1,680,000 leasable square feet and housed 150 store spaces.
Photo from http://www.history.sandiego.edu
When NORTHLAND was enclosed in the 1970s, the "Bear & Boy" statue seen above was moved inside. It was relocated to the Southfield Public Library in May 2016.
Photo from www.shopatnorthland.com
Northwestern Highway and 8 Mile Road
Oakland County (Southfield), Michigan
VALLEY FAIR CENTER evolved from a fifty-five-store, open-air mall. Anchored by Macy's California, the original complex housed stores such as Joseph Magnin, Grodins, Thom McAn Shoes, See's Candies, a Dollar Saver supermarket and F.W. Woolworth 5 & 10.
A mid-'60s VALLEY FAIR view, with the adjacent STEVENS CREEK PLAZA in the upper left corner. The California Route 17 expressway runs along the bottom of the photo (or the east side of VALLEY FAIR CENTER). The highway was opened to traffic in the late 1950s.
Photo from Malls of America Blogspot
A stunning nighttime shot of the VALLEY FAIR CENTER Macy's, showing its high-end, Mid-Mod design.
Photo from http://www.flickr.com / "HmDavid"
A shopping concourse in the original VALLEY FAIR CENTER.
Photo from http://www.flickr.com / "HmDavid"
Drawing from www.westfield.com / The Westfield Corporation
The Food Court morphed into a Dining Terrace. This food facility featured Pizza Vino Bar, Super Duper, Chicken Wow, Old Port Lobster and Panda Express...to name a few.
Drawing from www.westfield.com / The Westfield Corporation









_Wiki.jpg)







.JPG)





































