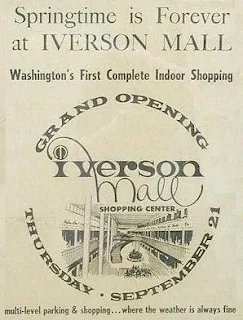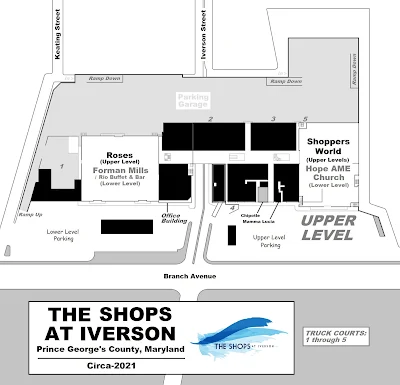SENECA MALL opened for business in May 1969. It covered 700,000 leasable square feet and contained sixty-two stores and services. In its early years, it was a major competitor of THRUWAY PLAZA and MALL.
Greater Buffalo's super mall, WALDEN GALLERIA, was dedicated in May 1989. This six-anchor complex, with 1.2 million leasable square feet and 185 stores, put the hurt on both the THRUWAY and SENECA malls. The SENECA property was shuttered and demolished in 1994. THRUWAY closed in November 1995 and was partially demolished in 1997.
Value City Furniture repurposed the old AM&A's building at THRUWAY MALL. The 50,000 square foot store was dedicated in October 1994. It became part of a redeveloped THRUWAY PLAZA power center, whose newly-built stores opened between 1999 and 2001.
Firestone was one of the original tenants at THRUWAY PLAZA. In the early 1990s, the southwest section of the mall, including the original Firestone store, was demolished. It relocated into this new freestanding structure.
THRUWAY PLAZA
Walden Avenue and Harlem Road
Erie County (Town of Cheektowaga), New York
One of the earliest post-war shopping centers in the Niagara Frontier was developed by the Sommers Brothers Construction Company, of Iselin, New Jersey. THRUWAY PLAZA was built on a 75-acre site, located 4.6 miles northeast of Buffalo's center city. The 8 million dollar, open-air complex was adjacent to a section of the New York State Thruway that had opened to traffic on October 29, 1951.
Promoted as the largest shopping center in Western New York, the 300,000 square foot strip complex was designed by the Walter Koppel firm of Miami, Florida. Among thirty-two charter stores and services were W.T. Grant, Lerner Shops, A & P and Nu-Way supermarkets. There were also a 1-level (12,000 square foot) F.W. Woolworth, 1-level (14,000 square foot) Neisner's and 3-level (25,000 square foot) J.C. Penney.
A grand opening celebration commenced on October 16, 1952. The festivities were hosted by Duncan Renaldo, "The Cisco Kid," star of the syndicated western TV series of the same name. Several retail store executives were present, along with officials from the Sommers Company. Benedict T. Holz (Town of Cheektowaga Supervisor) cut a ceremonial ribbon. Entertainment included animal acts from the Gengler Brothers Circus.
THRUWAY PLAZA was expanded with a western section in the mid-1950s. Two new store blocks faced those in the original strip center, creating an open-air mall between them. A 2-level (35,000 square foot) Oppenheim-Collins opened its doors on November 1, 1956. Kleinhans' 2-level (16,000 square foot) unit debuted on November 15th. Sears' 2-level (45,000 square foot) store opened its doors on February 13, 1957, with a 2-level (60,000 square foot), Buffalo-based Adam, Meldrum & Anderson (AM&A's) holding its grand opening on February 14th.
As the two west store blocks were being completed, several existing THRUWAY PLAZA stores were enlarged. Woolworth's, Neisner's, L.L. Berger, A.S. Beck and Lerner Shops expanded eastward. Likewise, J.C. Penney increased its square footage to 58,000 square feet. This was done by reconfiguring basement space as retail area. An eastward expansion was also constructed. The enlarged store was re-dedicated on May 2, 1957.
The Nu-Way supermarket, a charter 1952 THRUWAY PLAZA tenant, initiated construction on a new freestanding unit, which was being built in the shopping center's northeast parking area. In August 1959, stores in the Nu-Way chain were acquired by Acme Markets of Philadelphia. The new (25,600 square foot) grocery -branded with an Acme Markets nameplate- was officially dedicated on June 2, 1960.
An enclosing renovation of THRUWAY PLAZA had been proposed since the mid-1960s. Various plans were announced...and eventually abandoned. Ground was broken on August 10, 1970 for -what was considered to be- an enlargement and enclosure of the entire complex. This project began with the construction of a new AM&A's anchor store; this replacing the existing circa-1956 unit.
Unfortunately, the new AM&A's would be the only segment of the prospective renovation to come to fruition. The new 2-level (100,000 square foot) AM&A's was officially dedicated on November 1, 1971. The enclosure and expansion of THRUWAY PLAZA was temporarily postponed, with plans getting back on track in April 1973. As the first facet of the up-and-coming renovation, the name of the complex was changed to THRUWAY MALL.
New York City's United Nations Corporation, who had acquired THRUWAY PLAZA in 1969, were wanting to build a roof over the shopping concourse and add 60,000 square feet of retail area. A new East Mall, and third anchor department store, were also envisaged. Construction was delayed by problems securing building materials. However, by mid-1975, the enclosing project was completed.
The "Aloha To The New Enclosed Thruway" celebration commenced on July 9, 1975. Twenty-one new stores joined the tenant list, including York Steak House, Florsheim Thayer McNeil Shoes, Richman Brothers men's wear, So-Fro Fabrics, The Fashion Factory, a Child World toy store and Hickory Farms of Ohio. THRUWAY MALL now spanned approximately 820,000 leasable square feet and housed seventy-three stores and services.
While the mall had been enclosed and climate-controlled, it had only been a partial job. The southern portion of the shopping concourse had been left in the open. A construction project to fully enclose the mallway was completed in mid-1980. Twelve new stores opened as part of this "South Court" expansion, which increased the mall's gross leasable area to around 860,000 square feet. The tenant list included eighty-five stores and services.
Neisner's shuttered their 25-year-old THRUWAY store in early 1978. The vacant building was thoroughly remodeled. It was re-opened, as a (32,300 square foot), Buffalo-based Sattler's Fashion Store, on October 11, 1978. The Sattler's chain began a retail retreat when the downtown Buffalo store closed, in May 1981.
The THRUWAY MALL location went dark in February 1982. The building was reconfigured as an eleven-store Mini-Mall; this dedicated in November 1984. Sears, a mall tenant for 28 years, shuttered their store on July 31, 1985. Anderson-Little set up shop in a portion of the vacant Sears space and opened for business in late 1985. The shopping hub now contained ninety stores and services under its roof.
Meanwhile, the General Cinema Corporation Thruway Mall Cinema was built as a southeastern outparcel. Its first features were shown on December 16, 1977. Originally a 3-screen venue, the facility was expanded into a 6 -and then 8- plex. It was shuttered on November 30, 1999 and re-opened, as the Dipson Theatres Thruway Cinema 8, on June 1, 2001. The venue morphed into the JGM Entertainment Movieland 8 Theatres in 2004.
Major shopping centers in the THRUWAY trade area included SENECA MALL (1969-1994) {4.7 miles south, in Erie County (Town of West Seneca)}, COMO PARK MALL / APPLETREE MALL (1972) {1.5 miles southeast, in Erie County (Town of Cheektowaga)} and McKINLEY MALL (1985) {8.2 miles south, in Erie County (Town of Hamburg)}.
THRUWAY MALL did well until the completion of WALDEN GALLERIA {.8 mile northeast, in Erie County (Town of Cheektowaga)}. This mega mall's first stores opened in May 1989. Eventually, WALDEN GALLERIA would snatch the J.C. Penney and AM&A's from THRUWAY MALL. Kleinhans pulled up stakes in December 1990.
The abandoned AM&A's building at THRUWAY MALL was subdivided, with a (49,800 square foot) Value City Furniture setting up shop in its first floor. A grand opening was held in October 1994. This new store was part of an ongoing shift to remarket THRUWAY MALL as an off-price shopping center. Unfortunately, this new focus could not change the fortunes of the past-its-prime property.
A foreclosure auction was held in September 1994. The Buffalo-based Benderson Development Company acquired the virtually vacant facility for a rock bottom price and shuttered the shopping concourse in November 1995.
As one might expect, a raze-and-replace plan had been devised. The first, announced in November 1995, would have demolished only the southern half of the complex. A second proposal, from November 1996, became the accepted plan. 600,000 square feet were knocked down, leaving the AM&A's building and freestanding Firestone Store, cinema and bank structures standing.
News of a prospective retail complex, to be known as THRUWAY CONSUMER SQUARE, surfaced in March 1997. By April, the name had been changed to THRUWAY PLAZA. The first tenant, a 1-level (90,000 square foot) Wal-Mart SuperCenter, opened its doors on January 26, 1998. A newly-built (55,400 square foot) Tops Market opened in December 1999. This was followed by a 1-level (132,300 square foot) Home Depot, which held its grand opening in 2001.
Beachwood Ohio's Developers Diversified Realty acquired the real estate portfolio of Benderson Development in mid-2004 and became the new proprietor of THRUWAY PLAZA. They sold the 572,600 square foot power center, along with fifteen other properties, to a joint venture of Elmsford, New York's DLC Management Corporation and DRA Advisors. This transaction closed in October 2016.
WalMart at THRUWAY PLAZA had pulled up stakes in April. Its vacant store was re-leased in increments. A 12,000 square foot section was occupied by Citi Trends. Planet Fitness (with 25,000 square feet) was dedicated on March 21, 2018. The Movieland 8 Theatres had been shuttered on May 11, 2015. The building was sold to a local church in June 2017.
Sources:
The Buffalo News
The Courier-Express (Buffalo, New York)
The Cheektowaga Chronicle (Cheektowaga, New York)
"Dual Anchor Shopping Centers 1952-1965" / Richard Longstreth
Information provided by Bill Schultz and Robert Lackameyer, Greater Buffalo residents
http://www.tocny.org / Town of Cheektowaga
http://wnyheritagepress.org
http://www.ddr.com / Developers Diversified Realty
http://rew-online.com / Real Estate Weekly
http://dlc.propertycapsule.com / DLC Management Corporation
https://buffalostreets.com



































