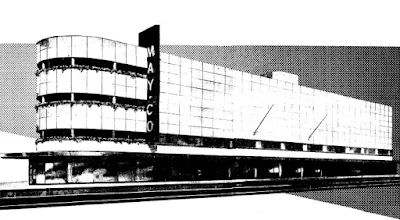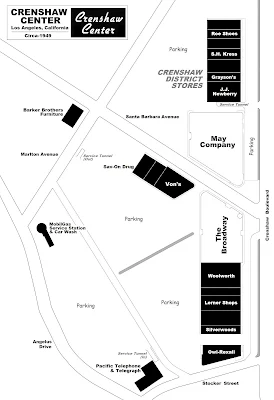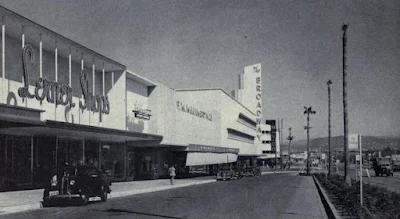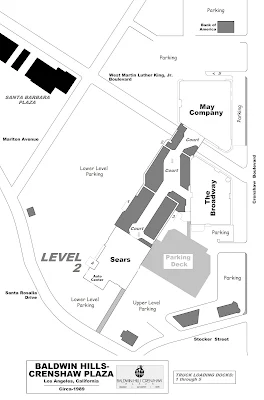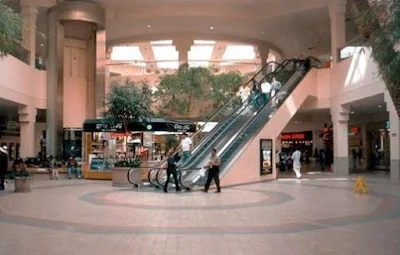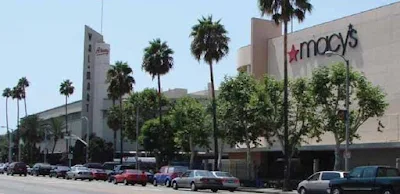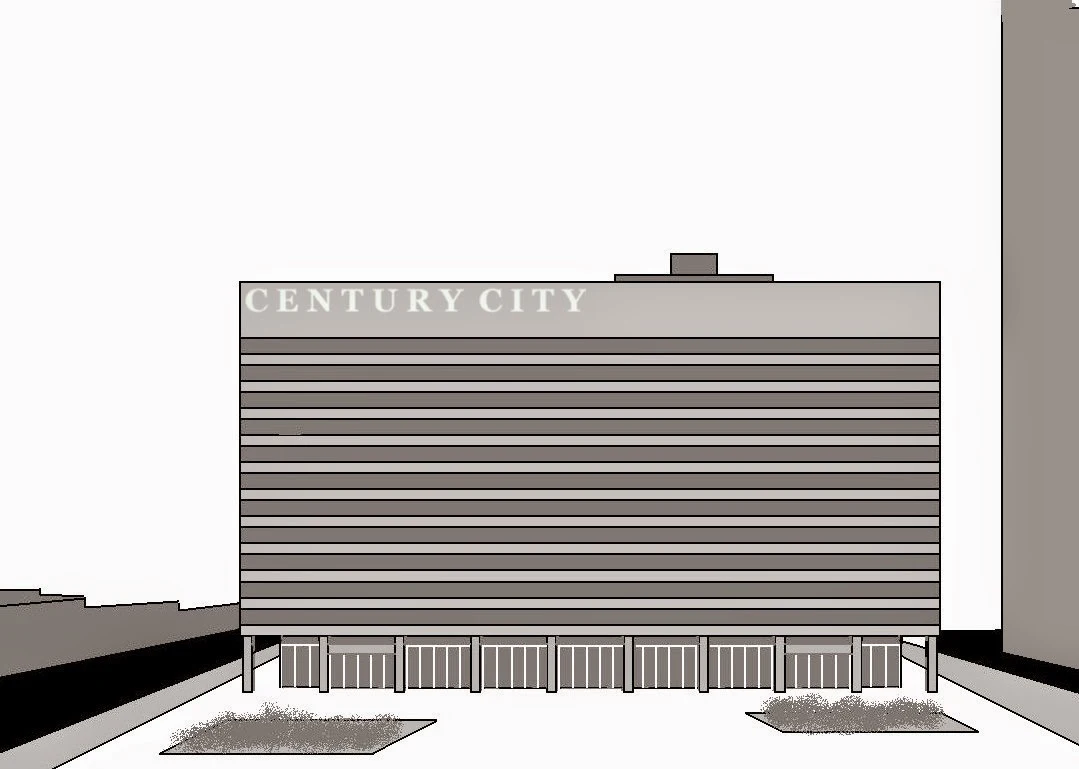1. CRENSHAW CENTER -1947 / open-air strip center / BALDWIN HILLS-CRENSHAW PLAZA -1988 / enclosed / Los Angeles
2. VALLEY PLAZA -1951 / open-air strip center / Los Angeles
3. LAKEWOOD CENTER -1952 / open-air mall, enclosed 1977 / Lakewood
4. WHITTIER QUAD 1953-1990 / open-air, enclosed 1974 / THE QUAD AT WHITTIER -1992 / Whittier
5. POMONA VALLEY CENTER -1955 / open-air / INDIAN HILL VILLAGE -1974 / enclosed 1982 / PLAZA AZTECA -1993 / VILLAGE AT INDIAN HILL -2000 / Pomona & Montclair
6. LOS ALTOS CENTER -1955 / open-air / LOS ALTOS MARKET CENTER -1996 / Long Beach
7. WHITTIER DOWNS MALL 1955-1988 / open-air / SANTE FE SPRINGS MARKETPLACE - 1989 / Sante Fe Springs
8. WHITTWOOD CENTER -1956 / open-air / WHITTWOOD MALL 1976-2004 / enclosed 1979 / WHITTWOOD TOWN CENTER -2004 / open-air / Whittier
9. EASTLAND CENTER -1957 / open-air, enclosed 1979 / WESTFIELD SHOPPINGTOWN EASTLAND -2000 / WESTFIELD EASTLAND -2005 / EASTLAND CENTER -2012 / West Covina
10. SOUTH BAY CENTER -1957 / open-air / GALLERIA AT SOUTH BAY -1985 / enclosed / SOUTH BAY GALLERIA -2001 / Redondo Beach
11. STONEWOOD CENTER -1958 / open-air, enclosed 1990 / Downey
12. EL MONTE CENTER -1959 / open-air / El Monte
13. LA MIRADA CENTER -1959 / LA MIRADA MALL 1970-1990 / open-air & enclosed / LA MIRADA THEATRE CENTER -1991 / open-air / La Mirada
14. MARINA CENTER -1959 / open-air & enclosed community-class complex / Long Beach
16. PENINSULA CENTER FASHION MALL -1961 / open-air / Rolling Hills Estates
18. FALLBROOK SQUARE -1963 / open-air / FALLBROOK MALL 1986-2001 / enclosed / FALLBROOK CENTER -2003 / open-air / Los Angeles
19. TOPANGA PLAZA -1964 / LA's first enclosed, regional-class mall / WESTFIELD TOPANGA -1993 / WESTFIELD SHOPPINGTOWN TOPANGA -1998 / WESTFIELD TOPANGA -2005 / Los Angeles
20. CENTURY SQUARE -1965 / open-air / CENTURY CITY CENTRE -1971 / CENTURY CITY CENTER & MARKETPLACE - 1988 / WESTFIELD SHOPPINGTOWN CENTURY CITY -2002 / WESTFIELD CENTURY CITY -2005 / Los Angeles
21. BULLOCK'S FASHION SQUARE (DEL AMO) -1966 / open-air / DEL AMO FASHION SQUARE -1971 / enclosed / merged with DEL AMO CENTER in 1981 / DEL AMO FASHION CENTER / Torrance
23. LAUREL PLAZA -1968-1994 / enclosed mall added to circa-1955 May Company / NO-HO WEST -2019 (?) / open-air mixed-use project / Los Angeles
25. NORTHRIDGE FASHION CENTER -1971 / enclosed / Los Angeles
26. OLD TOWNE MALL -1972 / enclosed / OLD TOWNE PLACE -1983 / TORRANCE CITIPLEX -1990 / open-air power center / TORRANCE PROMENADE -1994 / Torrance
28. EAGLE ROCK PLAZA -1973 / enclosed / WESTFIELD SHOPPINGTOWN EAGLE ROCK -1998 / WESTFIELD EAGLE ROCK -2005 / EAGLE ROCK PLAZA -2006 / Los Angeles
29. CARSON MALL -1973 / enclosed / SOUTH BAY PAVILION AT CARSON -1990 / SOUTH BAY PAVILION MALL -2009 / Carson
31. WEST COVINA CENTER -1952 / open-air, expanded & enclosed -1973 / WEST COVINA FASHION PLAZA -1973 / WESTFIELD SHOPPINGTOWN WEST COVINA -1998 / WESTFIELD WEST COVINA -2005 / West Covina
32. SANTA ANITA FASHION PARK -1974 / enclosed / WESTFIELD SHOPPINGTOWN SANTA ANITA -1998 / WESTFIELD SANTA ANITA -2005 / Arcadia
33. PUENTE ["Poo-in-tay"] HILLS MALL -1974 / enclosed / City Of Industry
34. FOX HILLS MALL -1975 / enclosed / WESTFIELD SHOPPINGTOWN CULVER CITY -1998 / WESTFIELD CULVER CITY -2005 / Culver City
35. GLENDALE GALLERIA -1976 / enclosed / Glendale
36. HAWTHORNE PLAZA 1977-1999 / enclosed / Hawthorne
38. PANORAMA CITY CENTER -1955 / open-air, center city complex, expanded with enclosed mallway -1980 / PANORAMA MALL -1980 / enclosed & open-air / Los Angeles
39. SHERMAN OAKS GALLERIA 1980-1999 / enclosed / re-opened as open-air complex 2002 / Los Angeles
42. BEVERLY CENTER -1982 / enclosed / Los Angeles
43. LONG BEACH PLAZA -1982-2000 / enclosed / LONG BEACH CITY PLACE - 2002 / open-air / Long Beach
44. MANHATTAN VILLAGE -1982 / open-air / Manhattan Beach
45. MONTEBELLO TOWN CENTER -1985 / enclosed / THE SHOPS AT MONTEBELLO -2009 / Montebello
46. SANTE FE SPRINGS MALL 1985-2001 / enclosed / GATEWAY PLAZA -2002 / open-air / Sante Fe Springs
47. WESTSIDE PAVILION -1985-2019 / enclosed, built on site of WESTLAND SHOPPING CENTER [1950 & 1964] / ONE WESTSIDE and WEST END -2022 / enclosed office and tech center / Los Angeles
48. ANTELOPE VALLEY MALL -1990 / enclosed / Palmdale
49. BURBANK TOWN CENTER -1991 / open-air & enclosed / Burbank
50. VALENCIA TOWN CENTER -1992 / enclosed / WESTFIELD SHOPPINGTOWN VALENCIA TOWN CENTER -2002 / WESTFIELD VALENCIA TOWN CENTER -2005 / open-air & enclosed / Santa Clarita
51. IRVINE ["ir-viyn"] SPECTRUM CENTER -1995 / open-air / Irvine
52. LONG BEACH TOWNE CENTER -1998 / open-air / Long Beach
53. THE PROMENADE AT HOWARD HUGHES CENTER - 2000 / open-air / Los Angeles
54. HOLLYWOOD & HIGHLAND COMPLEX -2001 / open-air / HOLLYWOOD & HIGHLAND CENTER -2004 / OVATION HOLLYWOOD -2022 / Los Angeles
55. THE GROVE - 2002 / open-air / Los Angeles
[Structures indicated in bold italic have been completely demolished. Those in green have full articles on the MALL HALL OF FAME site, while those in blue have a full article on theSHOPPING MALL MUSEUM site]
