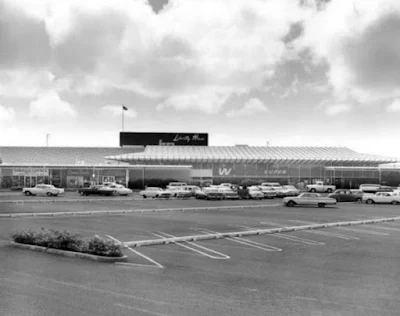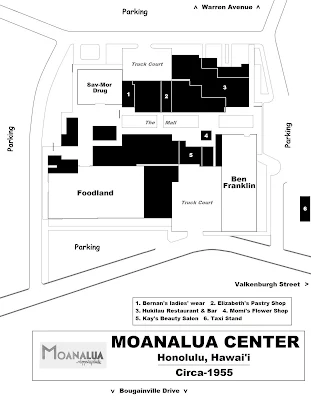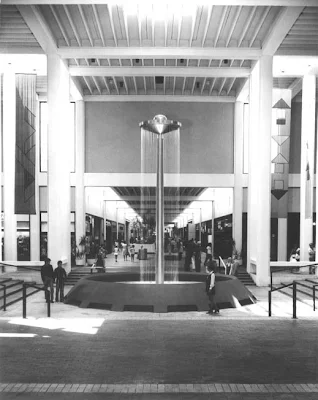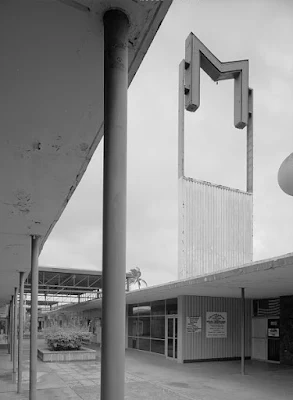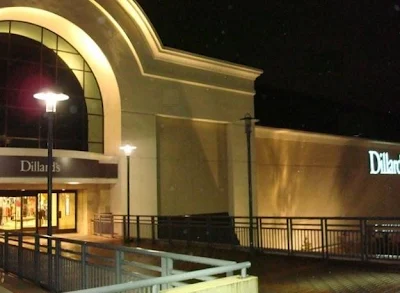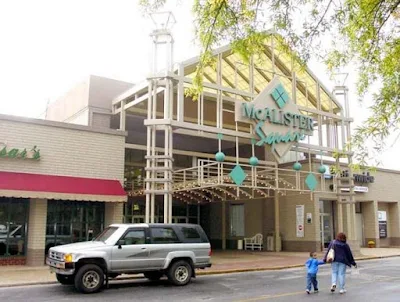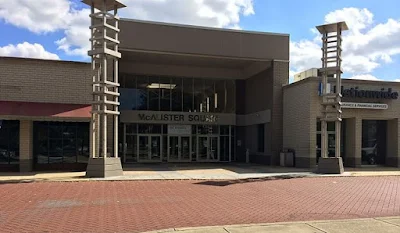Charlotte's Southpark
Drawing from the Community Research & Development Corporation
COTSWOLD CENTER, Charlotte's second mall, opened for business between 1958 and 1963. It was basically a strip-type complex, with two enclosed concourses. The center was anchored by Ivey's, with a Roses and A & P (later Harris-Teeter) supermarket.
Photo from the Sharon Corporation
Photo from the Sharon Corporation
A circa-1965 rendering of the retail complex being developed by the Ivey and Belk joint venture. The design depicted here would be altered considerably before construction on the "Regional Shopping Center" began.
Photo from J.V. Properties, Incorporated
By 1968, the final design had been established. Construction on the project, to be known as SOUTHPARK, was well underway by 1969.
Photo from J.V. Properties, Incorporated
The second mall in Hawai'i was a privately-built venture. The first phase of WAI'ALAE CENTER opened for business in November 1954...3 months after the dedication of MOANALUA CENTER. WAI'ALAE CENTER was rebuilt into the KAHALA MALL between 1968 and 1970.
Photo from http://imagesofoldhawaii.com / Peter T. Young
Photo from Mike Roberts Color Productions
Speaking of which, we have a site plan of MOANALUA CENTER, as it was configured at the time of its first anniversary, in August 1955. Only the Hukilau Restaurant was air-conditioned. Over the years, the 250,000 square foot shopping facility never had a major expansion. In its original state, the mall housed twenty-one stores. Its parking lots accommodated 500 autos at one time.
MOANALUA CENTER TENANTS 1955:
FOODLAND supermarket / BEN FRANKLIN 5 & 10 (with luncheonette) / SAV-MOR DRUGS (with luncheonette) / B & G Jewelers & Opticians / Bernan's Dress Shop / Ed & Don's Candies / Elizabeth's Pastry Shop / Doctor Bernard Fong / Virginia Houston Insurance / Hukilau Restaurant & Bar / Johnny's Self-Service Chevron (outparcel) / Ka-Ma-Aina Shoes / Kapiolani Furniture & Appliance / Kay's Beauty Salon / La Madrid Shoe Repair / Moanalua Cleaners / Momi's Flower Shop / Pearl Harbor Driver's Association Taxis (outparcel) / Rainbow Gift Shop / Russell's Men's Shop / Tony's Barber Shop / Doctor H.T. Wong / Watumull's
A circa-'70 site plan of Charlotte's shiny new SOUTHPARK. Promoted as "a full dimension in shopping," the mall encompassed 1,070,000 leasable square feet on a single level. The middle-section of the complex was built over a covered parking deck.
SOUTHPARK TENANTS 1970:
BELK (with Gold Room Cafeteria, La Marick Beauty Salon, Fur Salon, Budget Store and medical clinic) / IVEY'S (with Beauty Salon and wig salon) / SEARS (with Coffee House, Garden Center, Fur Salon, Community Room and freestanding Auto Center) / F.W. WOOLWORTH (with Harvest House Coffee Shop & Cafeteria) / COLONIAL supermarket (outparcel) / American Express / Bailey, Banks & Biddle Jewelers / Bakers Shoes / Barricini Candy / Baskin-Robbins Ice Cream / Bell's Linen Closet / Bernard's Wig Salon / Brittain's / Bush Stationers / Capezio & Things / Casual Corner ladies' wear / Chess King men's wear / Chick-Fil-A / Coplon's apparel / Deb Shops ladies' wear / Douglas Furs / Eastern Airlines ticket office / Eckerd Drugs (with luncheonette) / Edward's Junior Bootery / First Citizen's Bank & Trust / First Federal Savings & Loan Association / Florsheim Shoes / Foxmoor Casuals ladies' wear / Franklin Simon apparel / Garden Bake Shop / Garibaldi & Bruns / Hahn Shoes / Hardy Shoes / Interior Systems / J. Riggings men's wear / Jewel Box / Jo-Ann Fabrics / Joan Bari / J.O. Jones Men's / Joseph R. Harris ladies' wear / Julie's ladies' wear / Kinney Shoes / Kosher Pantry / Lillie Rubin ladies' wear / Lynn House, Limited / Morrison's Cafeteria / My Maternity Shop / Now / Park Lane Hosiery / Pat Arnolde's Talls / Peggy's Candles / Pet-A-Rama / Record Bar / Regal Shoes / Richman Brothers men's wear / Ritz Camera Center / Sharon Luggage, Limited / Shop of John Simmons / Singer Sewing Center / Size 5-7-9 Shop / SouthPark Barber Shop / SouthPark Cinema I & II (outparcel) / SouthPark Hallmark / SouthPark Optical / Stride-Rite Bootery / Stuarts ladies' ready-to-wear / Susie's Casuals ladies' wear / Suzy Boutique ladies' wear / Tate-Brown / The Cheese Shop / The Forum restaurant / The Intimate Bookshop / Thom McAn Shoes / Tip Top Ties / Tobacco Village / Wilson's Men's Store / Zales Jewelers
Graphics from the F.W. Woolworth Company
A cut-away view of the original mall, showing the orientation of its single level of retail and "down under" parking deck, which had spaces for 500 autos. The mall parking lot accommodated 4,500 more.
Here we see the open pedestrian concourse, or lanai, which bisected the 1.5 million dollar complex. A "Big M" pylon extends skyward. It was a landmark visible from the nearby Kamehameha, Nimitz and Interstate H1 Highways.
Photo from Library of Congress / David Franzen
The mini mall's southwest corner. The store space behind the sign was originally leased as a Foodland supermarket. At the time of these photos (August 2004), the 50-year-old MOANALUA CENTER still retained an incredible amount of structural integrity, as no major renovations had ever been performed. It was, indeed, a diamond in the rough.
Photo from Library of Congress / David Franzen
An interior view of a court area on the west side of the complex. Builders used lava rock throughout the facility as an exterior finish. This material, indigenous to Hawai'i, was a standard feature of Ultra-Modern Hawai'ian architecture of the 1950s. MOANALUA CENTER was a definitive example of this style.
Photo from Library of Congress / David Franzen
Another view of the west side court. The mall was derided as "sagging" and "tired" in newspaper articles written by reporters who were, obviously, clueless about classic modern architecture. With such negative commentary being the order of the day, it didn't take much time for the historic structure to be demolished.
Photo from Library of Congress / David Franzen
The northeast corner of MOANALUA CENTER. It had a destiny date with a wrecking ball in July 2005.
Photo from Library of Congress / David Franzen
A detail view of the east facade, looking into the pedestrian concourse. The store space on the left, occupied by a combination A & W Root Beer & Long John Silver's, originally housed a Ben Franklin 5 & 10.
Photo from Library of Congress / David Franzen
The SOUTHPARK mall was expanded between 1986 and 1988. The Belk and Ivey's anchor stores opened up unused top floors and a new Northwest Wing (in medium gray) was built. This included a Richmond-based Thalhimers and fifteen inline stores. The gross leasable area of the mall now measured approximately 1,220,900 square feet.
BELK (with La Marick Beauty Salon and Budget Store) / IVEY'S (with Arthur's Restaurant & Wine Shop) / SEARS (with Coffee Shop, Garden Center, Community Room and freestanding Auto Center) / THALHIMERS (with Fur Salon and Food Market restaurant) / F.W. WOOLWORTH / HARRIS TEETER supermarket (outparcel) / Accessory Lady / Afterthoughts / Alanby / American Athletics / American Express / Ann's Hallmark / Audrey Jones ladies' wear / August Max / Bailey, Banks & Biddle Jewelers / Baker's Shoes / Baskin Robbins Ice Cream / Benetton / Brooks Fashions / Bubba's / Bush Stationers / Butterfields / Carlyle & Company / Caswell Massey / Casual Corner ladies' wear / Charley's / Chaz / Chess King men's wear / Chick-Fil-A / Churchill Galleries / The Closet / Connie Shoes / Dana / Docktor Pet Center / Eckerd Drugs / Everything Yogurt / Fifty's / First Citizens Bank / First Federal Savings & Loan Association / Florsheim Shoes / Foxmoor Casuals ladies' wear Gantos / The Gap / Garibaldi & Bruns / GNC / Great Steak & Fry / Hahn Shoes / Hickory Farms of Ohio / Hot Dogs & More / Intimate Bookshop / Jeans West / Jessica's Cookies / Johnston & Murphy / J.O. Jones / Just Pants / Julie's / Kinney Shoes / Kirklands / Laura Ashley / Mother & Child / Leather 'N Wood / Manchu Wok / Merle Norman Cosmetic Studio / Montaldo's / Morrison's Cafeteria / Naturalizer Shoes / Pappagallo Shoes / Paul Simon / Perry's Emporium / Petite Sophistocate ladies' wear / Radio Shack / Record Bar / J. Riggings men's wear / Regal Shoes / Robby's Sports / Sbarro Italian Eatery / Sharon Luggage / Sno White / Soft Shoes / SouthPark Barbers / SouthPark Cinema I-II-III (outparcel) / SouthPark Optical / Stride-Rite Shoes / Stuart's ladies' wear / Susie's Casuals ladies' wear / Taco Bell / T. Edwards / Teddy Bear's Friend / The Tinder Box Tobacconist / This End Up / Thom McAn Shoes / Todd's Flowers / Trocadero / Tweed Shop / Units / Victoria's Secret / Wolf Camera / Wooden Spoon / Zales Jewelers
When I first posted this website back in late 2006, I had no idea what I was getting into. I only knew that I wanted to create a new and different mall fan site; one that did not simply TELL about the histories of selected American shopping malls of the mid-20th century, but SHOW them. This was done with a series of chronologically-advancing site plans.
Never had I fathomed how difficult it was going to be to gather other mall-related information. Using Wikipedia as a source proved problematic. Certain "mall" articles there are well-researched...others are chock-full of incorrect data. I found that it was not always easy to fact check such things. Moreover, so-called "scholarly source" newspapers turned out to not always be accurate when reporting some historical aspect of a mall or shopping plaza.
To make things a bit easier, GoogleNews had amassed a collection of newspaper archives covering cities such as Pittsburgh, Miami, Fort Worth, Salt Lake City, St. Petersburg or Toledo. Then there were the hard nuts to crack, such as Atlanta, Phoenix, Nashville, St. Louis or Denver (where online historical data about shopping malls was often VERY hard to come by).
Regular newspaper archives sometimes provided a source of "real time-related" info about what mall -or anchor store- opened when. Other details might be derived from hundreds of Google searches. Of course, as with Wiki, I often ran into incorrect data...usually the result of people not remembering things accurately (they seem to do this a lot).
I decided to try and establish mall histories, even for those entries that are undocumented anyplace else on the web. Unfortunately, various details might not be entirtely correct. My chops have been busted many times for incorrect data in articles. However, IF something on here is proved to be inaccurate, I DO correct written copy, captions and / or graphics.
So, by now, the 400-plus mall articles and the various "Special Feature" sections have been completed. Sometimes, someone will post a correction (which I try to fact check as best as I can) or an update. The site has evolved and, after over 10 years, is now just about the way I wanted it to be way back in 2006. As they say, Rome -or the Roosevelt Field Mall- were not built in a day.
No doubt, there are STILL things mentioned here that are not correct...maybe it will always be this way (obviously I would hope otherwise). One needs to take into consideration that this is a problem experienced with most (if not all) mall fan or mall history websites. It is certainly not unique to this one...
If you see a reference on the MALL HALL OF FAME that says such and such department store at such and such mall opened on (for example) "November 21, 1947"...with the month, day AND year included in the write-up...this is an accurate detail that has been taken from a contemporary ("real time-related") newspaper write-up.
Square footage figures of anchor stores mentioned are sometimes derived from measuring a building's area on aerial and / or satellite views. One does not have to research malldom for very long to discover that square footage figures for the SAME STORE can vary widely between what is listed on local tax assessor websites, mall operator / real estate investment trust sites, mall fan sites...or Wikipedia.
We hope that you enjoy perusing the MALL HALL OF FAME. This a completely ad-free site, with no distracting banner ads. We do not solicit monetary donations, as this project is entirely a labor of love.
The Moanalua Community Church was added to the mall site in 1958. It was joined by six freestanding fast-food restaurants, built between 1976 and 1983. There were also two filling stations, a convenience store, car wash and office building in the periphery of the mall. The original plan was to bulldoze this architecturally significant structure along with the mall. Fortunately, the church got listed on the Hawai'i Register of Historic Places in the nick of time.
Photo from Library of Congress / David Franzen
You Can't Get There From Here. We present a map showing MOANALUA CENTER and its close proximity to three major Honolulu highways. Although these thoroughfares passed right by the mall, getting from them to it was quite a challenge. This lack of access contributed to the decline and demise of the original complex.
Which leads us into the next phase of MOANALUA CENTER. The Aloha State's first mall, which was determined eligible for listing on the National Register of Historic Places in mid-2003, never quite made it onto said Register. It was decided to raze the mall and build new structures. The new MOANALUA CENTER, depicted here, opened during 2006.
Drawing from the MacNaughton Group
A parting view of the "new & improved" MOANALUA. These trendy, if not a bit mundane, Post Modern structures received the Building Hawaii Award of Excellence in 2007.
Photo from http://www.pcl.com / PCL Construction
Bougainville Drive and Vanderburgh Steet
Honolulu City & County (Naval Station Pearl Harbor), Hawai'i
The year 1954 brought the Territory of Hawai'i its first two mall-type shopping complexes; MOANALUA CENTER and WAI'ALAE ["wiy-uh-liy"] CENTER. These were built in the northwestern and southeastern environs of Honolulu and were both community-sized, open-air facilities.
MOANALUA CENTER was constructed on a 15.2-acre parcel, located 2 miles northwest of the 'Iolani Palace (Territorial Capitol Building), in central Honolulu. The mall site was within the Naval Station Pearl Harbor military base.
Developed by the United States Navy, under the auspices of Moanalua Manor, Limited and Moanalua Terrace, Limited, the mall was built to serve military families residing at Naval Station Pearl Harbor, as well as the adjacent Hickam Air Force Base. Honolulu's Alfred Preis designed the structure, with assistance from the Harland, Batholomew & Associates firm of St. Louis, Missouri.
Plans for the shopping complex were announced in October 1953, with construction commencing in February of the following year. MOANALUA CENTER originally encompassed 250,000 leasable square feet and, when fully tenanted, housed twenty-one stores and services. An official dedication was held August 19, 1954, with eleven stores opening their doors. In attendance were Farrant L. Turner, Secretary of The Territory of Hawai'i, and Rear Admiral C.E. Olson, Commandant of the Fourteenth Naval District.
George Freitas, President of the Moanalua Manor and Moanalua Terrace corporations, cut a ceremonial ribbon. Music was provided by Ken Alford's Dixie Cats. Free balloons, orchids and pastries were handed out. Festivities included square dancing and a hog-calling contest.
Anchoring MOANALUA CENTER was a (19,400 square foot) Foodland supermarket. Charter tenants included Sav-Mor Drugs, Ka-Ma-Aina Shoes, Elizabeth's Pastry Shop, Kay's Beauty Salon and Tony's Barber Shop. An (11,600 square foot) Ben Franklin 5 & 10 held its grand opening October 1, 1954.
The complex incorporated elements of International, or Ultra-Modern, architecture. Native building materials, such as lava rock, were used extensively. Storefronts were fashioned from large expanses of plate glass, encased in aluminum framing. A 300-foot-long pedestrian mall, with eight concrete planter boxes, bisected the shopping center.
Over the years, very few changes were made to the basic structure. It was never substantially renovated, even when a major regional shopping hub opened in its vicinity. The first segment of PEARLRIDGE CENTER {2.6 miles northwest} was dedicated in August 1972. Throughout its history, MOANALUA CENTER remained a small, community-class retail facility, even though it was located near the confluence of two major thoroughfares; the Kamehameha and Nimitz Highways.
In 1980, a section of the Queen Lili'uokalani Freeway, a.k.a. Interstate H-1, opened to traffic. This stretch of superhighway passed within 900 feet of MOANALUA CENTER. However, access between mini mall and freeway was difficult, which made it inconvenient for potential shoppers to navigate between the two.
By the late 1960s, the Ben Franklin store at MOANALUA CENTER had morphed into an S. H. Kress. This store went out of business in 1981. Foodland was in operation until 1996. Its vacant space, and the store formerly occupied by Sav-Mor Drugs, was reoccupied by Calvary Chapel Pearl Harbor.
By the early 2000s, MOANALUA CENTER housed stores and services such as Calvary Chapel, Airiang BBQ, Cheerleaders Sports Bar, Jesse's Bakery & Coffee Shop, Kanebo Cosmetics, Family Law Center and a combination A & W Root Beer-Long John Silver's.
The US Navy, who owned the shopping complex, wanted to establish a consolidated Navy Community Support Services Center for base personnel. The shopping center site was deemed a perfect location for such a facility. Different scenarios were pondered, with a renovation of the existing structure given consideration. In the end, it was decided that it would be more feasible to raze the 1950s-vintage retail complex and build from the ground up.
A joint venture, with Honolulu's MacNaughton Group, was established. They would oversee redevelopment and lease retail space at a newly-built complex. The final operational stores at MOANALUA CENTER closed in June 2005. Demolition got underway in July of the same year. Ten peripheral structures were left standing. These included KFC, Jack In The Box, McDonald's, a Chevron filling station, 7-11 convenience store and Navy Aloha Center office building.
Ground was broken in August 2005. Two strip-type buildings were constructed, which encompassed 30,800 square feet. These were flanked by a 2-level (65,500 square foot) Navy Services Center. The first tenants in the 20 million dollar MOANALUA CENTER opened for business in August 2006. The tenant list would eventually include Ruby Tuesday, Loco Moco Drive In, Yummy Korean BBQ, KOA Pancake House and Subway, as well as Starbucks Coffee, Baskin-Robbins ice cream, Vitamin World, Ken's Cleaners and Pearl Family Dental Care.
Sources:
The Honolulu Advertiser
"Moanalua Shopping Center, Photographs, Written Historical & Descriptive Data" / Historical American Buildings Survey, Pacific Great Basin System Support Office / National Park Service / Oakland, California / Compiled by Erika L. Webb / 2004
Library of Congress Prints & Photographs Online Catalog / David Franzen
http://imagesofoldhawaii.com / Peter T. Young
http://www.bizjournals.com
Library of Congress Prints & Photographs Online Catalog / David Franzen
http://imagesofoldhawaii.com / Peter T. Young
http://www.bizjournals.com
Photo from https://www.embree-reed.com / Embree-Reed Mechanical & Plumbing Contractors
Said store, as it appeared following a 2006-2007 makeover.
Photo from http://livemalls.blogspot.com / Steven Swain
Photo from http://livemalls.blogspot.com / Steven Swain
The Symphony Park band shell, a 2003 addition to the mall and venue for Summer Pops concerts by the Charlotte Symphony Orchestra.
Photo from http://www.concordengineering.com / CESI Land Development
The opulent Main Entrance, which faces toward the southeast. It was a component of the new millennium mall makeover.
Photo from www.simon.com / Simon Property Group
Above, we see the two SOUTHPARK logos. The first dates all the way back to 1970. The second trademark was introduced in 2014. It uses a standard design and typeface that is the same for every shopping mall in the Simon Property Group portfolio.
Graphics from www.simon.com / Simon Property Group
The latest renovation of SOUTHPARK, which was completed in 2015, touched up some of its interior spaces. Here we see a rendering of the newly-refurbished Food Court...err, make that Dining Pavilion.
Drawing from www.simon.com / Simon Property Group
We'll just call this one slumming @ SouthPark. The 2015 redo added luxurious soft seating to the central court area in the Southwest Wing.
Photo from www.simon.com / Simon Property Group
Here we see some of the trendy retailers in the Southwest Wing's north-south shopping concourse.
Photo from www.simon.com / Simon Property Group
SOUTHPARK
Sharon and Fairview Roads
Charlotte, North Carolina
By the late 1960s, the Queen City had four mall-type shopping centers in its vicinity. These were CHARLOTTETOWN MALL (1959), COTSWOLD CENTER (1963), TRYON MALL (1967) and TYVOLA MALL (1968). All were smaller, community-class facilities.
Charlotte's two major department stores, Belk and J.B. Ivey, established J.V. Properties, Incorporated, a joint venture that would oversee development of a regional-class shopping mall. A plot located 9 miles south of downtown Charlotte had been acquired in 1962. However, it was eventually dismissed for being too far out in the hinterlands.
Sharon and Fairview Roads
Charlotte, North Carolina
By the late 1960s, the Queen City had four mall-type shopping centers in its vicinity. These were CHARLOTTETOWN MALL (1959), COTSWOLD CENTER (1963), TRYON MALL (1967) and TYVOLA MALL (1968). All were smaller, community-class facilities.
Charlotte's two major department stores, Belk and J.B. Ivey, established J.V. Properties, Incorporated, a joint venture that would oversee development of a regional-class shopping mall. A plot located 9 miles south of downtown Charlotte had been acquired in 1962. However, it was eventually dismissed for being too far out in the hinterlands.
A second site, encompassing 104 acres, and located only 3.8 miles south of the center city, was purchased in 1965. Originally part of the 3,000 acre Morrocroft farm, the parcel had been owned by North Carolina Governor Cameron A. Morrison (D).
Preliminary construction commenced in April 1968. Modeled after Dallas, Texas' NORTHPARK, Charlotte's SOUTHPARK was designed by Ron Sineway of Atlanta's Toombs, Amisano & Wells firm. The 25 million dollar facility consisted of a single retail level and 1-level subterranean parking deck. It was anchored by a 4-level (195,000 square foot) Belk, 3-level (155,000 square foot) Ivey's and 2-level (187,000 square foot) Sears. The upper floors of the Belk and Ivey's stores were not utilized at first, but would be employed when needed.
A mall-wide grand opening was held on February 12, 1970. Nineteen stores opened their doors. These included Belk, Ivey's, Intimate Bookshop, Pat Arnolde's Talls, Florsheim Shoes, Joseph R. Harris, Hahn Shoes, Brittains Shoes, Barricini Candy, Tip Top Ties, First Citizens Bank & Trust and a (40,300 square foot) F.W. Woolworth 5 & 10.
Preliminary construction commenced in April 1968. Modeled after Dallas, Texas' NORTHPARK, Charlotte's SOUTHPARK was designed by Ron Sineway of Atlanta's Toombs, Amisano & Wells firm. The 25 million dollar facility consisted of a single retail level and 1-level subterranean parking deck. It was anchored by a 4-level (195,000 square foot) Belk, 3-level (155,000 square foot) Ivey's and 2-level (187,000 square foot) Sears. The upper floors of the Belk and Ivey's stores were not utilized at first, but would be employed when needed.
A mall-wide grand opening was held on February 12, 1970. Nineteen stores opened their doors. These included Belk, Ivey's, Intimate Bookshop, Pat Arnolde's Talls, Florsheim Shoes, Joseph R. Harris, Hahn Shoes, Brittains Shoes, Barricini Candy, Tip Top Ties, First Citizens Bank & Trust and a (40,300 square foot) F.W. Woolworth 5 & 10.
Sears was officially dedicated on August 12, 1970. At this time, there were sixty-four operational tenants. The final charter stores would be up and running by October 1970. Among these were Pet-A-Rama, Kinney Shoes, Richman Brothers men's wear, Size 5-7-9 Shops, Eckerd Drugs and a Morrison's Cafeteria. The fully-realized shopping hub encompassed approximately 1,070,000 leasable square feet, housed seventy-three stores and services, and provided free parking for 5,000 autos.
A northwest convenience center included a (25,000 square foot) Colonial supermarket, Budget Uniform Shop, Hector's Restaurant and the General Cinema Corporation Southpark Cinema I & II. This venue showed first features on August 21, 1970.
The first regional-class competitor, EASTLAND MALL {5.6 miles northeast, in Charlotte} was dedicated in July 1975. CAROLINA PLACE MALL {5.1 miles southwest, in Pineville} was launched in August 1991.
In September 1986, a renovation of the SOUTHPARK Belk was completed, with its floor area increased to 240,000 square feet. The downtown Charlotte store was then shuttered, with the SOUTHPARK unit becoming the chain's flagship. Ivey's began a renovation of their mall store in June 1987. When the project was completed in August 1988, it encompassed 172,200 square feet.
Meanwhile, the mall was conducting its own enlargement, adding a 190,000 square foot Northwest Wing. This was anchored by a 2-level (140,000 square foot), Richmond, Virginia-based Thalhimers, and included fifteen new stores. A 10-bay Food Court was also created. When the addition was dedicated, on August 18, 1988, SOUTHPARK encompassed 1,220,900 leasable square feet. This made it 5,700 square feet larger than EASTLAND MALL and earned SOUTHPARK the distinction of being the largest shopping center in the Tar Heel State.
The Convenience Center supermarket morphed into a Big Star grocery in May 1973. A Harris Teeter nameplate was installed in March 1984. Anchor store rebrandings commenced at SOUTHPARK on June 4, 1990. Ivey's morphed into a Dillard's. The second conversion, which transpired on February 2, 1992, rebranded Thalhimers as an Arlington, Virginia-based Hecht's. This store received a Macy's nameplate on February 1, 2006.
The ownership of SOUTHPARK changed in November 1996, when Rotterdam, Holland's Rodamco acquired the shopping venue. They announced a major expansion in March 1998. The project became a bitterly-contested issue. A rezoning battle between Rodamco and area residents was fought over the next 3 years.
Rodamco prevailed in March 2001. A three-phase renovation and expansion of SOUTHPARK got underway soon after. Phase One consisted of a thorough interior refurbishment and second expansion of the Belk store. A 34 million dollar addition was built on its south-facing facade and the interior and exterior were remodeled. The store, re-dedicated on October 25, 2002, encompassed 329,000 square feet.
Phase Two of the renovation was comprised of a 34,300 square foot addition to the east side of the mall proper, which included Maggiano's Little Italy and The Cheesecake Factory. These opened in late 2002. In the midst of all the SOUTHPARK construction was a second change in ownership. The Indianapolis-based Simon Property Group bought the mall in April 2002.
Phase Three of the remodeling was the most ambitious aspect of the three-pronged project. A 374,000 square foot Southwest Wing was built, anchored by a 2-level (144,000 square foot) Nordstrom. This store held its grand opening on March 12, 2004. A 2-level (80,000 square foot) Neiman Marcus held its grand opening on September 15, 2006. Among the forty inline stores in the new wing were Janie & Jack, Lucky Brand Jeans, L'Occitaine En Provence, Sur La Table and Brighton.
Sears, which had been outpositioned by the upscale shift of the shopping hub, closed their store on June 28, 2003. The building was demolished, with an open-air Lifestyle Plaza built in its place. This included Urban Outfitters, Joseph Beth Booksellers and California Pizza Kitchen; these opening for business in April 2005.
Across the way was a 2-level (79,000 square foot) Dick's Sporting Goods, which had opened in October 2004. The mall's circa-1988 Food Court was also relocated into a new 8-bay area, previously occupied by Morrison's Cafeteria.
Topping off the remodeling were three parking structures. A Southeast Garage was completed in 2002, a Southwest in 2004 and Northeast in 2006. Adjacent to the Northeast parking structure was THE VILLAGE AT SOUTHPARK, a combination retail and residential complex. Its 2-level (35,000 square foot) Crate & Barrel was dedicated on September 15, 2006.
The final facets of the mall's metamorphosis were expansions and renovations of two anchor stores. The Thalhimers / Hecht's / Macy's re-opened (with 201,000 square feet) on March 10, 2004. Dillard's (now encompassing 270,000 square feet) held its official re-dedication in early 2007. With all construction dust finally settled, SOUTHPARK proper encompassed 1,794,400 leasable square feet and housed 135 store spaces.
Upscale, destination-type malls such as SOUTHPARK exist in a near-constant state of renovation. The latest overhaul was done between June and November 2015. During this project, interior columns were refinished. Soft seating, landscaping, wi-fi service and new signage were installed. The mall's Circle Court was also remodeled and its existing Food Court upgraded to a "Dining Pavilion."
Sources:
The Charlotte Observer
http://stevenswain.blogspot.com (Live Malls)
Info and photos from Pat Richardson
http://charlotteeats.blogspot.com
www.simon.com / Simon Property Group
Mecklenburg County, North Carolina property tax assessor website
http://www.cmhpf.org / Charlotte-Mecklenburg Historical Landmarks Commission
"Southpark" article on Wikipedia
A northwest convenience center included a (25,000 square foot) Colonial supermarket, Budget Uniform Shop, Hector's Restaurant and the General Cinema Corporation Southpark Cinema I & II. This venue showed first features on August 21, 1970.
The first regional-class competitor, EASTLAND MALL {5.6 miles northeast, in Charlotte} was dedicated in July 1975. CAROLINA PLACE MALL {5.1 miles southwest, in Pineville} was launched in August 1991.
In September 1986, a renovation of the SOUTHPARK Belk was completed, with its floor area increased to 240,000 square feet. The downtown Charlotte store was then shuttered, with the SOUTHPARK unit becoming the chain's flagship. Ivey's began a renovation of their mall store in June 1987. When the project was completed in August 1988, it encompassed 172,200 square feet.
Meanwhile, the mall was conducting its own enlargement, adding a 190,000 square foot Northwest Wing. This was anchored by a 2-level (140,000 square foot), Richmond, Virginia-based Thalhimers, and included fifteen new stores. A 10-bay Food Court was also created. When the addition was dedicated, on August 18, 1988, SOUTHPARK encompassed 1,220,900 leasable square feet. This made it 5,700 square feet larger than EASTLAND MALL and earned SOUTHPARK the distinction of being the largest shopping center in the Tar Heel State.
The Convenience Center supermarket morphed into a Big Star grocery in May 1973. A Harris Teeter nameplate was installed in March 1984. Anchor store rebrandings commenced at SOUTHPARK on June 4, 1990. Ivey's morphed into a Dillard's. The second conversion, which transpired on February 2, 1992, rebranded Thalhimers as an Arlington, Virginia-based Hecht's. This store received a Macy's nameplate on February 1, 2006.
The ownership of SOUTHPARK changed in November 1996, when Rotterdam, Holland's Rodamco acquired the shopping venue. They announced a major expansion in March 1998. The project became a bitterly-contested issue. A rezoning battle between Rodamco and area residents was fought over the next 3 years.
Rodamco prevailed in March 2001. A three-phase renovation and expansion of SOUTHPARK got underway soon after. Phase One consisted of a thorough interior refurbishment and second expansion of the Belk store. A 34 million dollar addition was built on its south-facing facade and the interior and exterior were remodeled. The store, re-dedicated on October 25, 2002, encompassed 329,000 square feet.
Phase Two of the renovation was comprised of a 34,300 square foot addition to the east side of the mall proper, which included Maggiano's Little Italy and The Cheesecake Factory. These opened in late 2002. In the midst of all the SOUTHPARK construction was a second change in ownership. The Indianapolis-based Simon Property Group bought the mall in April 2002.
Phase Three of the remodeling was the most ambitious aspect of the three-pronged project. A 374,000 square foot Southwest Wing was built, anchored by a 2-level (144,000 square foot) Nordstrom. This store held its grand opening on March 12, 2004. A 2-level (80,000 square foot) Neiman Marcus held its grand opening on September 15, 2006. Among the forty inline stores in the new wing were Janie & Jack, Lucky Brand Jeans, L'Occitaine En Provence, Sur La Table and Brighton.
Sears, which had been outpositioned by the upscale shift of the shopping hub, closed their store on June 28, 2003. The building was demolished, with an open-air Lifestyle Plaza built in its place. This included Urban Outfitters, Joseph Beth Booksellers and California Pizza Kitchen; these opening for business in April 2005.
Across the way was a 2-level (79,000 square foot) Dick's Sporting Goods, which had opened in October 2004. The mall's circa-1988 Food Court was also relocated into a new 8-bay area, previously occupied by Morrison's Cafeteria.
Topping off the remodeling were three parking structures. A Southeast Garage was completed in 2002, a Southwest in 2004 and Northeast in 2006. Adjacent to the Northeast parking structure was THE VILLAGE AT SOUTHPARK, a combination retail and residential complex. Its 2-level (35,000 square foot) Crate & Barrel was dedicated on September 15, 2006.
The final facets of the mall's metamorphosis were expansions and renovations of two anchor stores. The Thalhimers / Hecht's / Macy's re-opened (with 201,000 square feet) on March 10, 2004. Dillard's (now encompassing 270,000 square feet) held its official re-dedication in early 2007. With all construction dust finally settled, SOUTHPARK proper encompassed 1,794,400 leasable square feet and housed 135 store spaces.
Upscale, destination-type malls such as SOUTHPARK exist in a near-constant state of renovation. The latest overhaul was done between June and November 2015. During this project, interior columns were refinished. Soft seating, landscaping, wi-fi service and new signage were installed. The mall's Circle Court was also remodeled and its existing Food Court upgraded to a "Dining Pavilion."
Sources:
The Charlotte Observer
http://stevenswain.blogspot.com (Live Malls)
Info and photos from Pat Richardson
http://charlotteeats.blogspot.com
www.simon.com / Simon Property Group
Mecklenburg County, North Carolina property tax assessor website
http://www.cmhpf.org / Charlotte-Mecklenburg Historical Landmarks Commission
"Southpark" article on Wikipedia
Charlotte-based J.B. Ivey (a.k.a. Ivey's) presided over the north end of the SQUARE. The store, Ivey's third Greenville location, encompassed 2 levels. Only the (60,000 square foot) ground level was used during the early years.
Drawing from J.B. Ivey & Company
On the opposite end of the mall stood a 63,000 square foot Meyers-Arnold. Originally consisting of a single retail level, the store was Meyers-Arnold's second Greenville location.
Drawing from the Meyers-Arnold Company
MCALISTER SQUARE TENANTS 1968:
J.B. IVEY / MEYERS-ARNOLD (with Coiffures America Beauty Salon) / S.H. KRESS 5 & 10 (with Whirly-Q Luncheonette) / WALGREEN DRUG (with Walgreen Grill) / Baskin-Robbins 31 Flavors Ice Cream / Bobbie Brooks ladies' wear / Browz-A-Bit Cards & Books / Butler Shoes / Casual Corner ladies' wear / Eleanor Shops ladies' wear / Fanny Farmer Candies / Fidelity Federal Savings & Loan Association (outparcel) / Friedman's Jewelers / Glenn's of McAlister Hair Fashions / H & H Barber Shop / Hale's Jewelers / Harriet Hess Gifts & Interiors / Hickory Farms of Ohio / Heyward Mahon Company apparel / Ken Vaughn's Florist Shop / Lerner Shops ladies' wear / Morrison's Cafeteria / Parisienne Wig Shop / Patton, Tilman & Bruce Shoes / Pets Galore / Record Bar / Singer Sewing Center / So-Fro Fabrics / The Little Shop, Limited / Thom McAn Shoes / Webster's Men's Clothes
A freestanding Convenience Center was built on the mall's northern periphery in the early 1970s. The first phase consisted of the Camelot Theatre, whose first feature played in September 1970. A Winn-Dixie supermarket, package liquor store and Radio Shack were added. The former opened for business in June 1972.
Graphic 1 from the Wilby-Kincy Theatre Association
Graphic 2 from Winn-Dixie Stores, Incorporated
The Palmetto State's first enclosed mall was expanded on three occasions. Second levels were added to Meyers-Arnold and Ivey's in 1971 and 1972, respectively. In March 1973, a 6 million dollar renovation was announced. This would add twelve inline stores and a 2-level Belk-Simpson.
Drawing from Belk Brothers Company
A keeping up with Haywood face lift was performed between 1992 and 1993. Decorative elements added to the mall's main entrance are seen in this early 2000s snapshot.
Photo from http://www.chholdings.com / Carolina Holdings
In a more recent photo, we see that the gaudy, Post-Modern bric-a-brac of the 1990s has been ripped down from the mall's exterior, leaving a more spartanly-appointed -and attractive- main entry.
Photo from Wikipedia / Mike Kalasnik
Above and below are interior views of the today's McALISTER SQUARE. In its present state, the complex encompasses around 552,000 square feet.
Photo from http://www.chholdings.com / Carolina Holdings
These days, most of the mall is not devoted to retail. It houses several educational facilities, medical offices, traditional offices and a full-service restaurant.
A recent view of the Convenience Center that was added to McALISTER SQUARE in the early '70s. Today, the mini-complex is known as McALISTER MARKETPLACE. Its name is a homage to the Winn-Dixie Marketplace grocery that was in operation here until 1993.
Photo from www.loopnet.com
Subscribe to:
Posts (Atom)






