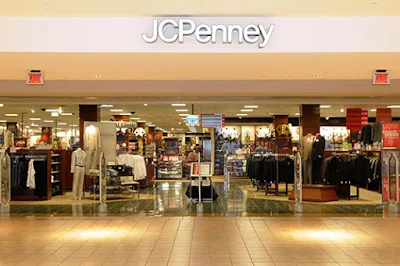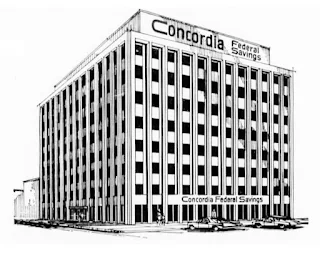The first stores in the new strip center opened in September of 2016. The official name of the facility had been shortened to simply EVERGREEN PLAZA.
Photo from http://www.lormaxstern.com / Lormax Stern Development Company
We switch to a horizontal orientation for our final site plan. The old mall has been demolished, with remaining sections shown in
black. EVERGREEN PLAZA now incorporates 380,600 leasable square feet and houses twenty-six stores in its main structure and outparcels. The shiny new Carson's store would be short-lived. It would be shuttered less than 2 years after its grand opening.
EVERGREEN PLAZA
West 95th Street / US 12 and 20 and South Western Avenue
Village of Evergreen Park, Illinois
In the early 1950s, two regional-class, suburban shopping centers were being developed on the outskirts of Chicago. Initial stores at PARK FOREST COMMERCIAL CENTER opened in 1949 and 1950. The first anchor-type department store was dedicated in late 1953.
Meanwhile, a second "shopping mart" was being built on a 25-acre plot, located 16 miles southwest of The Loop, in the Village of Evergreen Park. EVERGREEN PLAZA was an early project of visionary real estate entrepreneur Arthur Rubloff. The open-air facility was designed by Chicago-based Holabird, Root, Burgee & Howard T. Fisher & Associates.
EVERGREEN PLAZA was originally a strip-type shopping center, with four "stores on both sides" sections. The complex encompassed approximately 482,000 leasable square feet. It consisted of a main retail level and two basement floors; the
Arcade Level (later known as Arcade Shops) and
Terrace (or Lower)
Level.
The first operational store, a 4-level (170,000 square foot), Chicago-based The Fair, welcomed first shoppers on August 25, 1952. Tenants continued to open for business over the next two years. Major stores included a 2-level (44,000 square foot), Chicago-based Carson Pirie ["peer-ee"] Scott, (30,000 square foot) Lytton's and (10,000 square foot) Walgreen Drug.
Among fifty-eight charter stores were Hudson-Ross Home Appliance, Kinney Shoes, The Cotton Shop, Florsheim Shoes, Singer Sewing Center, Lerner Shops, Chandler's Shoes, A.S. Beck Shoes, an S.S. Kresge 5 & 10 and Jewel and Kroger supermarkets.
A large expansion began in late 1961. A dual-level, open-air mall of sixty-five stores was built onto the south end of the existing structure. Its 4-level (250,000 square foot) Carson Pirie Scott (a relocation of the circa-1952 store) held its grand opening on March 11, 1963. The Fair, which had been rebranded by Montgomery Ward on April 28, 1964, was enlarged to 230,000 square feet.
The South Mall expansion also added an 1,800-car parking garage and twin cinema. The M & R Evergreen Theatres 1 & 2 opened for business on June 26, 1964, as one of America's earliest "shopping mall" twin cinemas. New South Mall stores included Koch's & Brentano's Books, O'Connor & Goldberg Shoes, Tie Rak, National Uniform Shop, Hickory Farms of Ohio and Evergreen Plaza Shaver Shop. Existing stores were also relocated, such as Maurice L. Rothschild and Chandler's Shoes.
With these improvements, EVERGREEN PLAZA housed approximately 1,210,000 leasable square feet and contained 108 store spaces. The remodeling was hardly completed before another project got underway. All courts and concourse were enclosed and climate-controlled. The mall was re-dedicated on May 19, 1966.
By this time, EVERGREEN PLAZA was facing a major competitor. The predominantly-enclosed FORD CITY CENTER {3.5 miles northwest, in Chicago} opened for business in August 1965. CHICAGO RIDGE MALL {5 miles west, in Oak Lawn}, was inaugurated in November 1981. To remain competitive, EVERGREEN PLAZA was refurbished -in several stages- between the mid-1980s and late 1990s.
15 million dollars were invested in various projects, which included renovation of all common areas and the installation of new elevators and escalators. A 7-bay Food Court, built in gutted Lower Level space, was completed in October 1997. At this time, the official name of the shopping center was shortened to THE PLAZA.
The Montgomery Ward chain went out of business in March 2001. The store sat vacant until being retenanted by New York City-based National Wholesale Liquidators. They leased 2 levels of the 4-level structure and opened for business in 2005. Around this time, Walgreen Drug, a 1952 charter tenant, closed. Its store space became an Office Depot. Circuit City, which had maintained a PLAZA presence since the early 1990s, shuttered their PLAZA store in 2005.
An 8 million dollar mall renovation had commenced in 2003. The parking garage and multiplex cinema (which had closed in July 1999) were demolished. Moreover, mall entrances were updated, sidewalks widened, new landscaping installed and an outparcel Applebee's restaurant built in the northeast parking area. These renovations were completed in 2007.
Such a large-scale refurbishment seems odd in the context of future plans announced for THE PLAZA. Soon after the renovation was completed, the owners, Chicago-based Evergreen Plaza Associates, divulged plans for a partial demolition. A 220,000 square foot power center would be built as a replacement for razed sections of the mall.
This revitalization was derailed by The Great Recession. THE PLAZA lost its Office Depot in 2008 and National Wholesale Liquidators in 2010. An inline store exodus ensued. The virtually vacant retail hub was foreclosed on in July 2011. It went into receivership in August.
A joint venture of Northbrook, Illinois-based GMX Real Estate and the Deerfield, Illinois-based Janko Group bought the 20 million dollar foreclosure note on the property. Refined plans for a mall makeover were announced in April 2012. The plan was to shutter the mall and demolish everything except for a 9-tenant store block on the north end and freestanding Applebee's Neighborhood Grill & Bar. Carson's was to relocate into a new 2-level (120,200 square foot) building.
An open-air power center was to replace the moribund mall, with new stores opening between July and November of 2014. Unfortunately, the new owners of THE PLAZA were unable to secure a supermarket for their redevelopment. The project fell through in August 2012, with the mall closing for good on May 31, 2013.
Tampa, Florida's DeBartolo Development came on the EVERGREEN scene in March 2013 with a plan to restart the redevelopment process. As in the original plan, a new Carson's was to be built and existing Applebee's and Planet Fitness stores retained. The remainder of the shopping hub was to be knocked down and replaced by an open-air power center.
DeBartolo formed a joint venture with Bloomfield Hills, Michigan-based Lormax Stern. A revised rebuilding plan was announced in March 2015. A forty-store EVERGREEN PLAZA MARKETPLACE would be built. Work commenced in October 2015. The northern portion of the mall, housing Planet Fitness, was left standing, along with Applebee's and the office tower on the south end of the site. Carson's store was left intact, until a new building could be completed.
The new Carson's, which was a 2-level (120,500 square foot) structure, opened for business on September 14, 2016. By this time, the official name of the new shopping complex had reverted back to EVERGREEN PLAZA. The dedication of Carson's was followed by those for a (29,100 square foot) 365 by Whole Foods Market and (49,300 square foot) Dick's Sporting Goods. Other charter stores included DSW (Designer Shoe Warehouse), Five Below, T.J. Maxx and Party City.
EVERGREEN PLAZA operated in conjunction with two adjacent shopping facilities; these occupying a site north of West 95th Street. FAIRWAY PLAZA, anchored by WalMart and Sam's Club, was completed in 2006. EVERGREEN MARKETPLACE, housing Menard's and Meijer stores, opened in 2013.
Carson's at EVERGREEN PLAZA was shuttered in August 2018, as part of the bankruptcy and liquidation of York, Pennsylvania-based The Bon Ton Stores. Cincinnati's Macy's, Inc. retenanted the store space with a new format, combination store on October 7, 2022. The first level was refashioned into a Market By Macy's, with the second floor now housing a Macy's Backstage.
Sources:
The Chicago Tribune
The Chicago Sun-Times
The Suburbanite Economist (Chicago, Illinois)
"Dual Anchor Shopping Centers 1952-1965" / Richard Longstreth
http://www.arthurrubloff.com
Montgomery Ward & Company Annual Report 1957
http://www.labelscar.com
https://www.cinematreasures.org
http://www.theplazamall.org (website on Internet Archive Wayback Machine)
http://www.evergreenpatch.com
http://www.gmxre.com / GMX Real Estate Group
https://www.cookcountypropertyinfo.com / Cook County, Illinois
"The Plaza (mall)" article on Wikipedia























































