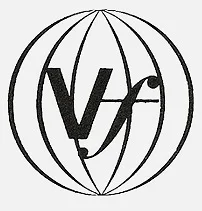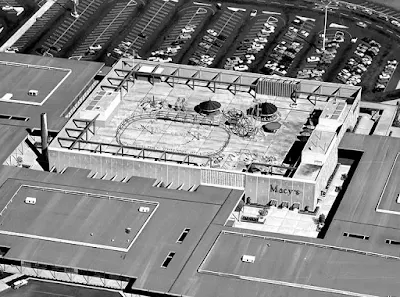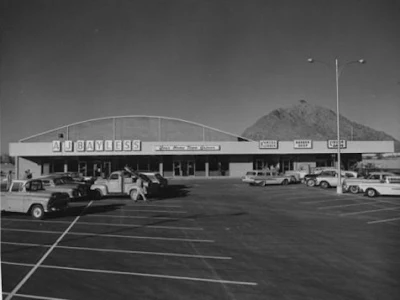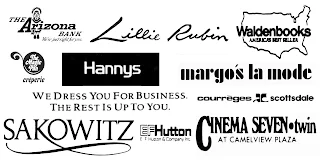VALLEY FAIR
Stevens Creek Boulevard and California Route 17 (Interstate 880)
San Jose, California
VALLEY FAIR MALL was sold to El Segundo, California-based Ernest W. Hahn, Incorporated. In November 1980, the company's assets were acquired by Calgary's Trizec Corporation, Limited. In the fall of 1996, a new entity, known as Trizec-Hahn, was created.
Meanwhile, in 1985, Trizec had acquired STEVENS CREEK PLAZA. They embarked on a large-scale renovation. The bulk of VALLEY FAIR MALL was razed, leaving only Macy's and its parking garage standing. The department store, expanded by 160,000 square feet, would now comprise 396,000 square feet.
A 100 million dollar, 2-level mall concourse was built. This linked Macy's with the Emporium and I. Magnin at the former STEVENS CREEK PLAZA. At the center of the center was a 2-level (168,000 square foot) Nordstrom. Renamed simply VALLEY FAIR, the amalgamated mall encompassed 1,127,000 leasable square feet. 112 stores -out of an eventual 158- were dedicated on October 15, 1986.
Major retail complexes in the VALLEY FAIR trade area now included WESTGATE MALL (1960) {2.9 miles southwest, in Campbell} and GREAT MALL OF THE BAY AREA (1994) {6.4 miles northeast, Milpitas}.
Various VALLEY FAIR stores changed nameplates during the 1990s and early 2000s. I. Magnin closed in May 1992. Its building was leased as a Computer City and then Copeland's Sports. This morphed into a Sports Authority in November 2006. The Emporium was expanded with an additional (85,000 square foot) third level, for a grand total of 316,000 square feet. This store was rebranded as a Macy's Men's & Home Store in 1996. Old Navy set up shop in store space adjacent to Sports Authority in 2006.
Meanwhile, in 1998, TrizecHahn sold VALLEY FAIR to a joint venture of Australia-based Westfield and the Maryland-based Rouse Company. Westfield bought out the Rouse Company and set up a second joint venture with an "institutional investor." This joint venture established full ownership of the shopping venue. It was renamed WESTFIELD SHOPPINGTOWN VALLEY FAIR. This was truncated to WESTFIELD VALLEY FAIR in June 2005.
A major expansion began in late 1998. Encompassing three phases of construction, the project added two parking garages, a new 3-level (225,000 square foot) Nordstrom and fifty-store concourse; this built on the north side of the existing mall. The new concourse connected the original Macy's and second Nordstrom and was dedicated in 2001. The circa-1986 Nordstrom was then sectioned into thirty store spaces. The renovated retail hub was dedicated on May 22, 2002. It encompassed approximately 1,367,000 leasable square feet and housed 232 stores under its roof.
2006 brought news of a third expansion of WESTFIELD VALLEY FAIR. The project was to add a third shopping concourse of seventy-two stores. This addition, built on the south side of the existing structure, would replace an existing parking garage and connect the mall's two Macy's.
Two anchor stores, a 2-level (120,000 square foot) Neiman Marcus and 3-level (150,000 square foot) Bloomingdale's, would be included in the new concourse. Moreover, a freestanding Safeway supermarket and CVS Drug would be relocated to new structures and a parking garage built to replace the parking structure being demolished.
The project was approved by the local government in November 2007. However, The Great Recession derailed the prospective renovation. It was put on indefinite hold in May 2009. In the meantime, a refurbishment of two sections of the mall was carried out. Work started in September 2012. The Food Court on Level 2 was gutted and rebuilt as a more upscale "Dining Terrace." It encompassed 23,000 square feet and eighteen eateries.
On Level 1, east of Nordstrom, tenants were relocated to other spaces in the mall. The area became a "Luxury Collection" of high-end retailers, with names such as Cartier, Burberry, TAG Heuer, Wolford, Prada and Zara. The Dining Terrace and Luxury Connection were officially dedicated on November 1, 2013.
In 2015, the long-awaited VALLEY FAIR expansion was revived. The original plan for two new anchor stores was amended to include only a 3-level (150,000 square foot) Bloomingdale's. Construction commenced in early 2015 on a high-tech digital garage; this replacing an existing structure at the northeast corner of the mall site. The new garage was dedicated in late 2015. The parking structure at the front of the mall was demolished; providing space for the new Bloomingdale's, second digital garage and outdoor Restaurant Collection.
By late 2015, Old Navy had relocated to another area of the mall. The adjacent Sports Authority closed for good. Their buildings were demolished, with a new 3-level structure built. The Showplace Kerasotes Showplace Icon Theatre, installed on Level 2, showed first features on January 18, 2019. The mall addition and new Bloomingdales were officially dedicated on March 5, 2020. WESTFIELD VALLEY FAIR now spanned around 2,200,000 leasable square feet and housed 272 stores, restaurants and entertainment venues.
Westfield's American and European property portfolio had been merged into the holdings of Paris-based Unibail-Rodamco in June 2018. A new company, known as Unibail-Rodamco-Westfield, was created. Unibail-Rodamco-Westfield began selling various American mall properties in 2022.
Sources:
The Peninsula Times-Tribune (Palo Alto, California)
The San Francisco Business Chronicle
The Oakland Tribune
The San Bernardino County Sun
The Santa Maria Times (Santa Maria, California)
http://www.renewvalleyfair.com
http://www.cestcop.com / Mike Carrol Productions
https://www.groceteria.com
http://www.bigmallrat.com
http://www.westfield.com (website on Internet Archive Wayback Machine)
https://www.sccassessor.org / Santa Clara County, California
http://www.cahighways.org
http://www.reuters.com
https://www.sanjoseca.gov / Environmental Site Assessment / Westfield Valley Fair Expansion / January 2023
https://www.cinematreasures.org
https://www.mercurynews.com
https://www.westfield.com/en/united-states/valleyfair
"Westfield Valley Fair" article on Wikipedia























































