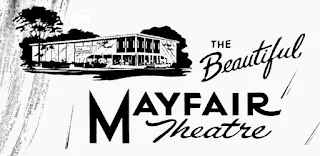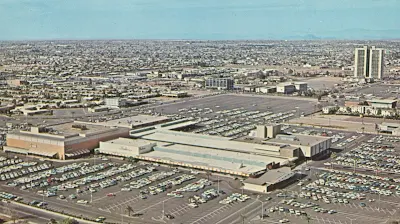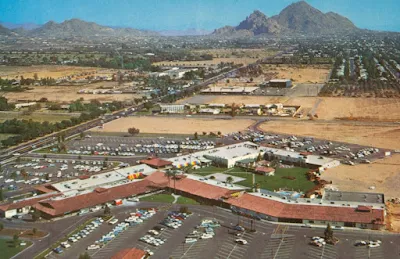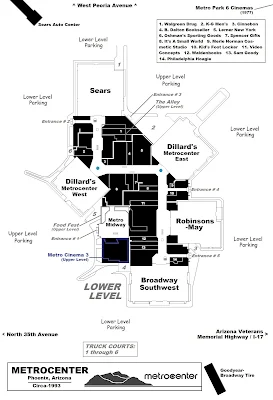PARK CENTRAL SHOPPING CITY
North Central Avenue and West Catalina Drive
Phoenix, Arizona
The first mall-type shopping center in the Grand Canyon State was built on a 46-acre tract, which had been utilized as the Central Avenue Dairy Farm for several years. The site, 2 miles north of the Arizona State House, was located in the Encanto Village section of the city.
PARK CENTRAL SHOPPING CITY was designed by Los Angeles' Welton Becket, John Schotanus and Ralph Haver. The shopping facility was developed by the Park Central Development Company, which was a joint venture of Phoenix's Albert Behrstock and A.J. and Ralph Burgbacher.
The single-level complex was open-air in format and encompassed approximately 483,000 leasable square feet. Its first operational store, a (32,000 square foot) El Rancho Market, welcomed its first shoppers on October 31, 1956. A 3-level (83,000 square foot), Phoenix-based Goldwaters was launched on November 8, 1956.
A mall-wide dedication was held on April 1, 1957. Charter PARK CENTRAL tenants included Coffee Dan's Cafe, Expectation Shop maternity wear, Lawson's Jewelers, Andersen's Store For Men, Gallenkamp Shoes, Walgreen Drug, a Slenderella Figure Salon and 3-level (32,000 square foot) J.J. Newberry 5 & 10.
At the dedication, thirty-one stores were in operation. A ceremonial ribbon encircled the entire mall and was cut by Albert Behrstock. Attending the ceremony were A.J. and Ralph Burgbacher and several local dignitaries and department store officials. Phoenix Mayor Jack Williams arrived via helicopter. Music was provided by the North Phoenix High School Band.
A 3-level (89,000 square foot), Phoenix-based Diamond's opened for business on August 26, 1957. By this time, the mall housed thirty-five stores and services. When fully-leased, it would contain forty-two.
PARK CENTRAL was less than 3 years old when its first expansion got underway. Goldwaters was enlarged to 120,000 square feet. Diamond's built an addition and new fourth level and increased the size of their store to 165,000 square feet. A mall courtyard north of Diamond's was also filled with an (18,300 square foot) store block. When construction dust settled in 1960, the complex incorporated approximately 614,300 leasable square feet.
Major shopping hubs in the PARK CENTRAL trade area included MARYVALE SHOPPING CITY (1959) {5.3 miles west, in Phoenix}, TOWER PLAZA (1959) {4 miles southeast, in Phoenix}, CHRIS-TOWN CENTER (1961) {2.5 miles northwest, in Phoenix}, THOMAS MALL (1963) {5.1 miles southeast, in Phoenix} and EAST CAMELBACK MALL (1964) {2.3 miles northeast, in Phoenix}.
A second PARK CENTRAL expansion phase began on June 14, 1967. A 2-level parking deck was built, along with a 2-level (220,000 square foot) J.C. Penney. This store, designed by Al Beadle, opened for business on August 14, 1968. The newly-enlarged mall now encompassed approximately 835,300 leasable square feet.
During the next two decades, mega-sized shopping centers were built on the outskirts of the rapidly expanding Valley of the Sun metropolis. These included METROCENTER (1973) {6.4 miles northwest, in Phoenix}, PARADISE VALLEY MALL (1979) {9.6 miles northeast, in Phoenix} and DESERT SKY MALL (1981) {8.3 miles west, also in Phoenix}.
PARK CENTRAL CENTER, still an open-air venue, could not effectively compete with these trendy new air-conditioned shopping centers. The Dallas-based Lehndorff Group, who established 100 % ownership of the complex in March 1984, initiated a "keeping up" type renovation in August.
As part of the 10 million dollar project, new flooring, landscaping and seating were installed. The main entrance area between Walgreen Drug and Goldwaters was reconfigured. The
Picnic In the Park Food Court was created and twelve new stores signed. Lastly, the name of the complex was changed to PARK CENTRAL
MALL. A grand re-opening started on October 9, 1985.
Diamond's was rebranded by Dillard's in September 1986 and was eventually demoted to a Dillard's Clearance Center. Goldwaters became a Los Angeles-based J.W. Robinson's on February 26, 1989 and closed in August 1990. J.C. Penney had gone dark in the previous July. The Dillard's Clearance Center, which became the mall's final operational anchor store, pulled the proverbial plug on August 26, 1995.
Meanwhile, the vacant J.C. Penney building had been retenanted, as a Samaritan Health Partners call center, in 1994. This action pointed out a new direction for the failing shopping center; that of a mixed-use office, retail and restaurant facility.
A joint venture of Phoenix's Pensus Group and Jerry Moyes purchased the partially vacant complex in May 1996. Work commenced on a redevelopment and repositioning in mid-1997. The mall's exterior was refurbished using Post Modern design elements. Department store structures were opened up with windows. The project was completed in August 1999. The official name of the office mall was shortened to simply PARK CENTRAL.
New tenants included Catholic Healthcare West, Fusilli's, The Good Egg, Qdoba Mexican Grill, Jamba Juice and Starbuck's Coffee. There were also holdovers from the retail mall, such as Otto Schmeider's Jewelers (a tenant since 1965) and Green Woodpecker Gifts (in the mall since 1974). The complex was sold to Phoenix-based Mall SPE, Limited Liability Company in November of the year 2000.
PARK CENTRAL was adjacent to the initial segment of Phoenix's 19.7-route-mile
Valley Metro starter line. The new light railway began revenue service on December 27, 2008.
In September 2017, PARK CENTRAL was sold again. Its new owner was a joint venture of Tucson's Holualoa Companies and Plaza Companies, based in Peoria, Illinois. A 57 million dollar revitalization was soon underway. The J.C. Penney and Diamond's buildings were not included in the sale. This left 337,000 square feet to be reconfigured, remodeled and retenanted. The two mall concourses were rebuilt, with several open-air alcoves created. New landscaping, and an "interactive water feature", were installed.
There were four office mall focal points;
The Yard (a pastoral court),
The Hub (which included a small amphitheater),
The Porch (an al fresco luncheon terrace) and
The Link (a promenade joining the complex with the adjacent light rail station). Upper Level office and studio space was renamed
The Lofts.
A campus for Creighton University, and a multi-unit apartment building, were built in the periphery of the office mall. A luxury hotel was also planned for the site. An official grand opening for the new and improved PARK CENTRAL was held on April 13, 2020.
Sources:
The Arizona Republic (Phoenix, Arizona)
Phoenix Business Journal
Maricopa County, Arizona tax assessor website
www.parkcentralphx.com
www.valleymetro.org
https://azbigmedia.com
https://www.azcentral.com
https://www.roguecolumnist.com
https://azbigmedia.com
https://parkcentralphoenix.com
Mitch Glaser's Park Central memories
"Park Central Mall" article on Wikipedia


























































