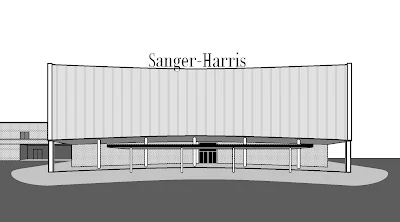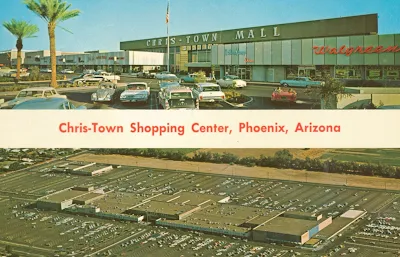TRI-COUNTY CENTER
Princeton Pike and Kemper Road
Springdale, Ohio
Greater Cincinnati's second shopping mall was developed by a joint venture of Federated Department Stores and Baltimore's Joseph Meyerhoff. The single-level, open-air complex was designed by Baltimore's Kenneth Cameron Miller, Cincinnati's Cyrus L. Baxter and Raymond Loewy, of New York City. The mall was built on a 77-acre site, located 13 miles north of downtown Cincinnati's Fountain Square, in suburban Springdale.
A "Shillito Shopping Center" had been proposed in December 1955 by Jeffrey Lazarus, Chairman of the Board at Cincinnati-based Shillito's ["shil-uh-towz"]. Ground was broken for the 25 million dollar project on July 22, 1959. By this time, the prospective shopping hub was known as TRI-COUNTY CENTER.
The ultra-modern shopper's mall encompassed approximately 500,000 leasable square feet, with a tenant list of fifty-one stores and services. A 3-level (170,000 square foot) Shillito's stood on the north end, with a 2-level (110,000 square foot), Cincinnati-based H & S Pogue presiding over the south.
A formal grand opening was held on September 26, 1960. In attendance were Jeffrey Lazarus, Fred Lazarus III (President of Shillito's), James W. Petty (President of H & S Pogue), Joseph Meyerhoff and Gustave Neuss (Mayor of Springdale). Marian Spelman, popular WLWT vocalist, sang the "Star Spangled Banner." Music was provided by the Princeton High School Band.
Charter TRI-COUNTY stores included Chandler's Shoes, Brendamour's Sporting Goods, Friedman's Home Furnishings, Three Sisters ladies' wear, Carlson's Hardware & Appliance, Fanny Farmer Candies, Federal Bake Shop and Northtown Stationers. The larger inline stores were a (26,000 square foot) S.S. Kresge 5 & 10, (28,000 square foot) Kroger supermarket and (9,000 square foot) Gray Drug.
Major retail centers in the TRI-COUNTY trade area included KENWOOD PLAZA (1956) and KENWOOD MALL (1966) {7.3 miles southeast, in Hamilton County}, as well as NORTHGATE MALL (1972) {7.6 miles southwest, also in Hamilton County}. CASSINELLI SQUARE (1976) {.9 mile south, in Springdale} was a small, barely regional-class, "value-oriented" complex. It provided no sizable competition to the larger mall across Kemper Road.
The mall proper at TRI-COUNTY CENTER was given its first renovation in the mid-1960s. A 2-level (285,000 square foot) Sears was built on the southeast corner of the mall site. This store opened for business on May 4, 1967. An "enclosed wing" was added, connecting Pogue's and Sears. Sixteen inline stores were dedicated on August 21, 1967. Among these were Casual Corner, Friedman's Early American Store, Hickory Farms of Ohio and The Matador cocktail lounge.
A third renovation phase enclosed the open-air concourse between Shillito's and Pogue's. This project, designed by the Baxter, Hodell, Donelly & Preston firm, was completed in April 1968. TRI-COUNTY MALL now spanned approximately 925,000 leasable square feet and contained seventy-one tenant spaces.
Shillito's TRI-COUNTY store expanded into a fourth level in the early 1960s. During this renovation, interior spaces were redecorated and a lower level Basement Store created. When construction dust settled, in September 1962, the store covered approximately 220,000 square feet.
A second enlargement, completed in June 1973, added a 1-level section to Shillito's northwest-facing front. This increased its size to 235,000 square feet. Apparently, a freestanding Shillito's Tire Center was built at the same time in the mall's northwest parking area. In September 1976, Hader Hardware moved from inside the mall into the tire center building.
Stores in the Shillito's chain were rebranded as Shillito Rikes units in June 1982. They were rebranded by Columbus-based Lazarus in March 1986 and became Lazarus-Macy's stores in August 2003. Macy's nameplates were installed on March 6, 2005.
Pogue's renovated and expanded their store in the early 1970s. The interior was given a face lift, with a third level added. This new retail floor housed a Beauty Salon and home furnishings department. A re-grand opening was held in September 1971, with the store now covering 160,000 square feet.
The 9-bay A La Carte food court was installed in the TRI-COUNTY Entrance Mall court area. The culinary complex was dedicated on September 14, 1985. Some of its eateries were Ancient Wok, Baskin-Robbins ice cream, Chili Supreme, One Potato Two and Pizza Hut Express.
A second mall renovation commenced in May 1989; this done as a keeping up measure with the new FOREST FAIR MALL (1988) {2.8 miles northwest, in Forest Park and Fairfield}. At this time, the remaining, ultra-modern architecture at TRI-COUNTY was torn out and a second mall concourse added on top of the first.
This remodeling and expansion brought the 14-bay Cafe Express Food Court. This was located on the mall's new Upper Level, near Sears. A new Central Atrium included a 2-tiered, waterfall fountain. The revitalized TRI-COUNTY MALL was officially dedicated on October 25, 1990. New stores included Aerospostale, Carimar, Coda men's wear, Software Etcetera and The Disney Store.
Construction work continued. Two parking garages were built, along with a 3-level (236,000 square foot), Cincinnati-based McAlpin's. This store was dedicated on August 6, 1992. With these -and other- improvements, the shopping hub encompassed around 1,281,700 leasable square feet. Its tenant roster now listed over 203 stores and services.
McAlpin's morphed into a Dillard's in June 1999. Meanwhile, Pogue's had been rebranded as an Indianapolis-based L.S. Ayres on October 29, 1984. The store re-opened, as a J.C. Penney, on November 7, 1988 and was shuttered in July 2005. The vacant structure was gutted.
Its lower level was subdivided into a multi-story glass atrium, with Ethan Allen Furniture, BJ's Restaurant & Brewhouse and seven inline stores. These opened between late 2007 and early 2008. The upper levels were configured as a (50,000 square foot) Krazy City indoor theme park. This included carnival rides, a mini-golf driving range and go-kart track.
The shopping complex was acquired by the New York City-based Thor Equities Corporation in
January 2005. In May 2006, a joint venture of Beachwood, Ohio-based Developers Diversified
Realty and New York City-based Coventry Real Estate Advisors established majority ownership. Thor
Equities retained a small percentage.
By this time, a proliferation of new lifestyle and power centers had begun to usurp TRI-COUNTY MALL. By 2012, the facility was in receivership, with several vacant store fronts lining its corridors. In May 2013, a foreclosure sale was ordered by a Hamilton County judge. The mall was sold at a sheriff's auction in July, with the buyer being the Singapore-based Sing Haiyi Group, Limited. They immediately announced plans to bring TRI-COUNTY "back to its former glory," with a renovation and repositioning of the property.
A remodeling project was underway by mid-2015, with freestanding Men's Wearhouse, Starbucks Coffee and Chipotle Mexican Grill stores under construction. These were built as the first phase of a west-facing Streetscape that would run along Princeton Pike and make TRI-COUNTY MALL "look like a lifestyle center."
Meanwhile, a formidable competitor was completed in October 2015. LIBERTY CENTER {7.4 miles northeast, in Butler County} was anchored by Dick's Sporting Goods and Dillard's. The TRI-COUNTY Dillard's, by now operating as a Clearance Store, was shuttered on October 8, 2015.
Starbucks became the first operational Streetscape tenant on November 6, 2015. Men's Wearhouse (relocating from inside the mall) made its debut soon after. Chipotle Mexican Grill welcomed first diners in March 2016. The grand openings of these stores were followed by the closings of others. Sears' 51-year-old unit shut down on August 5, 2018, with Macy's going dark in April 2021.
Left anchor-less, with just thirty-eight stores, TRI-COUNTY MALL entered a downward spiral. A second phase of Streetscape stores never came to fruition. Renovation plans were quietly abandoned. The moribund mall was sold to a joint venture of two Texas-based real estate firms in November 2021.
A new plan, for a mixed-use facility, was announced by MarketSpace Capital and Pearl Harbor Capital. The prospective complex would be built in five phases over a 10-year period. Phase 1 would include 450 upscale apartments, 40,000 square feet of retail and restaurants, 110,000 square feet of green space and a (38,000 square foot) fitness center.
The Springdale City Council unanimously approved the 1 billion dollar redevelopment plan in December 2021. In April 2022, it was announced that the new complex would be known as ARTISAN VILLAGE. It would feature two hotels, a medical office building and 1,500 square feet of retail and entertainment venues.
On May 15, 2022, TRI-COUNTY MALL closed for good. Outparcel businesses, such as Chipotle Mexican Grill, Rainbow, Starbucks and Men's Wearhouse, remained in operation. In November 2023, the project ground to a halt due to financial problems. These had been worked out by July 2024.
Houston-based MarketSpace Capital established full ownership of the mall. Its redevelopment would now be supervised by the AV Cincinnati Acquisition, Limited Liability Company, of Carmel New York. This entity was a subsidiary of MarketSpace Capital. If everything goes as planned, demolition of Greater Cincinnati's second shopping mall could be underway by September 2025.
Sources:
The Cincinnati Enquirer
Personal recollection of the author
"Dual Anchor Shopping Centers 1952-1965" / Richard Longstreth
http://www.thorequities.com / Thor Equities (website on Internet Archive Wayback Machine)
http://www.ddr.com / Developers Diversified Realty (website on Internet Archive Wayback Machine)
https://www.apicincus.com / American Pacific International Capital
https://local12.com / WKRC-TV
https://www.wlwt.com / WLWT-TV
https://www.chainstoreage.com
https://www.cincinnati.com
https://www.citycenterspringdale.com
























































