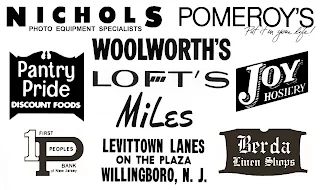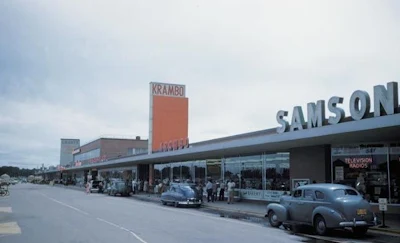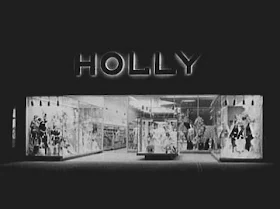LEVITTOWN PLAZA
Burlington Pike / US 130 and Levitttown (Levitt) Parkway
Burlington County (Willingboro Township), New Jersey
For the third Stateside Levittown project, William J. Levitt acquired 4,900 acres in the New Jersey hinterlands northeast of Philadelphia. In fact, the entirety of Burlington County's Willingboro Township was purchased in 1955, with some 15,000 Levitt & Sons homes originally plotted. 12,000 would be built.
The earlier Levittown planned cities in New York (1947-1951) and Pennsylvania (1952-1957) were spread over several municipalities. Levittown, New Jersey would be the only "Lower 48" Levittown that was an incorporated entity. Initial grading work was underway at the Levittown, New Jersey site by August 1957. A grand opening for the development was held on June 7, 1958, with the first seventeen families moving in on October 14th.
In Levittown, New Jersey, an open-air shopping center was built to serve as the defacto downtown. The complex was designed by Chicago's Loebl, Schlossman & Bennett firm. 56 acres, situated 14.7 miles northeast of Philadelphia's Center City, were sectioned off.
Construction was underway by July 1958, with the first operational tenant being a (35,000 square foot) Food Fair supermarket. This store, in Master Building One, opened for business on October 21, 1959. The PLAZA was officially dedicated with a 3-day celebration, which commenced on November 5, 1959. A ceremonial ribbon was cut by William J. Levitt. At this time, there were fifteen operational stores.
A referendum had been held on November 3, 1959 to officially change the name of Willingboro Township to Levittown Township. Things began to get confusing, what with two separate Levittown developments in the environs of Philadelphia. A second referendum was held on November 5, 1963, which reinstated the original Willingboro name...much to the chagrin of William J. Levitt.
Meanwhile, the first operational Master Building Two stores had opened for business. A Kiddie Mart and 1-level (33,000 square foot) F.W. Woolworth welcomed first customers on October 12, 1960. Other tenants in this section included Adam's Clothes, Miles Shoes, Joy Hosiery, Stanford-Reed men's wear and the subterranean Levittown Lanes bowling alley. The shopping complex now covered approximately 155,600 leasable square feet and housed twenty-three stores and services.
A freestanding movie house was built adjacent to the southwest parking area. The Fox Theaters, Incorporated Fox On The Plaza showed its first feature on March 23, 1961. Soon after, stores in Master Building Three began to open. By April 1961, the LEVITTOWN PLAZA mall covered 200,000 leasable square feet and contained thirty stores beneath its awnings. These included Father & Son Shoes, Dial Shoes, Berda Linen Shops and Plaza Shoe Repair.
Ground was broken on the east end of the complex on March 12, 1963. A 2-level (94,000 square foot) Sears was being built. Its freestanding (26,000 square foot) Sears Auto Center opened on December 6, 1963. The main store made its debut on February 12, 1964. Adjacent inline stores, such as Charming Shoppes and Record Rack, were dedicated in March 1964. The mall now encompassed over 300,000 leasable square feet.
LEVITTOWN PLAZA construction advanced eastward with work on a second anchor department store. 1-level (160,000 square foot), Pottstown, Pennsylvania-based Pomeroy's began business on August 13, 1965. As part of the dedication, the official name of the shopping hub was changed to WILLINGBORO PLAZA.
Store blocks between Sears and Pomeroy's were completed over the following 2 years. Five new tenants opened for business in the spring of 1966; Baker's Shoes, Fashion Tree, Thom McAn Shoes, Idle-Hour Book Store and Fanny Farmer Candies. The Fabric Tree welcomed first shoppers in October. By late 1967, Jacob's Music Stores, Docktor Pet Center and Barrett Shoes had set up shop. The PLAZA was now fully-realized. It encompassed approximately 650,000 leasable square feet and contained fifty stores and services. At its peak, the mall would house sixty-four.
CHERRY HILL CENTER (1961) {5 miles northeast, in Camden County} and MOORESTOWN MALL (1963) {8.2 miles southwest, in Burlington County} were the first commercial competitors of WILLINGBORO PLAZA. Closer in was WILLINGBORO VILLAGE MALL (1973) {.3 mile southwest, also in Burlington County}.
By the late 1970s, WILLINGBORO PLAZA was starting to decline. The completion of a section of Interstate 295 through Burlington County directed commerce away from the mall. The dedication of BURLINGTON CENTER MALL {3.3 miles southeast, also in Burlington County}, in 1982, sealed the fate of the older shopping center.
The WILLINGBORO PLAZA Sears had been snatched by BURLINGTON CENTER MALL. The store closed on August 4, 1982, with the building sitting vacant for over 20 years. Food Fair had been rebranded as a Pantry Pride by 1970. This store went out of business in 1979.
Pomeroy's was shuttered on January 25, 1987. The store re-opened as Ports of the World (a discount division of York, Pennsylvania-based Boscov's) on April 13, 1987. Boscov's rebranded the store under their own nameplate in November 1992. However, the deteriorating condition of the mall caused them to close the store for good in March 1996.
By this time, WILLINGBORO PLAZA had changed hands four times. Levitt & Sons sold the complex to Cynwood Investments, Incorporated (of Bala Cynwyd. Pennsylvania), in December 1969. The Redstone Development Corporation (of Falls, Church, Virginia) acquired the property in February 1980. In November 1983, Garrick-Aug Associates (of New York City) became the new owner. Walt Robbins, Incorporated-Burlington Plaza Limited Partnership (of Chantilly, Virginia) assumed ownership in May 1989. This company went bankrupt in 1991. Lennar Northeast Partners (of Atlanta, Georgia) became the lienholder.
Over the years, there had been several renovation and-or redevelopment plans for the rapidly-declining PLAZA. In the early 1980s, it was given a 6 million dollar refurbishment and remarketed as the WILLINGBORO OUTLET MALL (the name of the complex was never officially changed). By 1985, fifteen new stores had been signed. These included Odd Lots, Strawberries Records, Parklane Hosiery Factory Outlet, Maternity Factory Outlet and Foot Fads. This reinvention failed to revitalize the mall.
In November 1990, a new owner proposed a more involved renovation. The bulk of the mall would be knocked down, with the Pomeroy's-Ports of the World and Living Well Lady Gym structures left standing. A new THE COMMONS AT WILLINGBORO power center would be built. Acme Markets built a 1-level (65,500 square foot) Food & Drug SuperStore, replacing their store in the old Food Fair building. This freestanding location opened in December 1993.
Alas, the mall owner was unable to secure financing for the renovation, which was quietly abandoned. By late 1995, only four mall proper stores remained in business; Boscov's, Ricardo's Pizza, Fashion Bug and Woolworth's. Burlington County, ever-anxious about the crumbling and virtually vacant mall in their midst, formed a joint venture with Newark-based ReNEWal Realty. They envisaged a redevelopment that would transform the brownfield property into WILLINGBORO TOWN CENTER, a New Urbanism-style, mixed-use complex.
The final inline stores at WILLINGBORO PLAZA went dark in February 1996. The property was condemned in December 1997, when ReNEWal Realty assumed ownership. A photo-op demolition took place on November 6, 1998. A backhoe took a couple of bites out of an abandoned Sears Auto Center; this accompanied by a 7-piece jazz band. The formal razing of the mall got underway, at the old Fox Theatre, in December.
Vacant Woolworth's, Sears and Pomeroy's were left standing, along with one inline store block. An environmental clean up was also done. Several underground storage tanks were removed and asbestos abatement was completed on the remaining structures.
The Pomeroy's-Ports-Boscov's building was renovated and expanded into the (320,000 square foot) Medco Health Solutions mail-order pharmaceutical plant. The old Woolworth's was refurbished and enlarged. It re-opened, as the new Willingboro Public Library, in May 2001. Burlington County College set up a satellite campus in the remaining inline store block.
Entirely new structures were also built. WILLINGBORO TOWN CENTER SOUTH was completed in April 2003. The 218-unit Willingboro Square Apartments debuted in 2005. Mount Laurel, New Jersey-based Delco Development came on board in September 2005 to complete the WILLINGBORO TOWN CENTER project.
The old Sears building was given a 4 million dollar overhaul. It began its new life as the Parkway Plaza office building in February 2008. Lastly, a second set of retail structures, known as WILLINGBORO TOWN CENTER NORTH, opened in late 2008.
Sources:
The New York Times
The Philadelphia Inquirer
The Courier-Post (Camden, New Jersey)
The Bristol Daily Courier (Bristol, Pennsylvania)
The Burlington County Times (Westampton, New Jersey)
http://levittownbeyond.com
http://www.nj.com "Willingboro: A Half Century of Suburbia"
https://digitalcommons.ric.edu / Rhode Island College James P. Adams Library Digital Commons
https://philadelphiaencyclopedia.org
"Shop Pomeroy's First" / Michael Lisicky
http://www.shopatburlington.com (website on Internet Archive Wayback Machine)
www.philly.com
www.cinematreasures.org
http://renewalrealty.com
http://delcodevelopment.com / Delco Development


















































