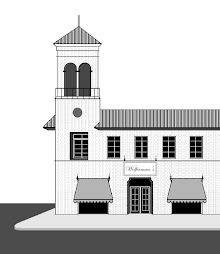Nicollet Mall and South 7th Street
Minneapolis, Minnesota
Planning for a new downtown Minneapolis office tower began in 1962. A 12-story structure was to be built on a quarter-block site, located at the intersection of Nicollet Avenue and South 7th Street. Investors Diversified Services, Incorporated (a.k.a. IDS) and the Dayton Company signed on as tenants in 1967.
By this time, renowned New York City architect Philip Johnson had been hired. He would design IDS CENTER with assistance from New York City's John Burgee and Ed Baker of the Twin Cities. The original plan for a modest office tower had been expanded to one for a mammoth city-block structure of 57 stories, which would include a luxury hotel.
The lower floors of IDS CENTER would connect with a fully-enclosed atrium area known as CRYSTAL COURT; this modeled on Venice, Italy's Piazza San Marco (St. Mark's Square). The 3-level atrium and public space would have entrances into the lower floors of the 19-story Marquette Inn.
In addition, CRYSTAL COURT would be linked on all four sides to adjacent office towers and department stores via Downtown Minneapolis' Skyway. This network of climate-controlled, second-story walkways had been inaugurated on August 27, 1962. Its first section spanned Marquette Avenue, between South 6th and South 7th Streets, and linked the Northstar Center tower with the Northwestern National Bank Building across the street.
Construction commenced on IDS CENTER in 1969. Office tenants began moving in in February 1972. A 50-dollar-per-person Symphony Ball was held in CRYSTAL COURT on June 17, 1972, with the complex opening to the general public in October.
Among thirty stores and services were the Crossroads Restaurant, Marquette Inn Gallery restaurant, Marquis restaurant, Fanny Farmer Candies, Hallmark Cards and Mr. G ladies' wear. A 2-level (80,000 square foot) F.W. Woolworth 5 & 10 included a Harvest House restaurant, whose official grand opening was held on January 18, 1973. The store, itself, was dedicated on February 12th. The Movieland Incorporated IDS Center Theatre, a single-screen venue, was located on the Concourse (or basement) Level of CRYSTAL COURT. This cinema showed its first feature on November 10, 1972.
The American Institute of Architects presented CRYSTAL COURT with their prestigious Honor Award for Design in 1975. By this time, the complex had been established as the hub of the city's Skyway network.
Although CRYSTAL COURT initially received a great deal of national attention, by the mid-1990s, its glitz had faded. This was primarily due to poorly-conceived alterations, which had removed seating areas and landscaping, leaving the atrium area bland and uninviting. A 2 million dollar refurbishment was dedicated September 28, 1998. Seating areas and foliage were brought back and a stunning, 105-foot-high fountain installed.
Woolworth's shuttered their CRYSTAL COURT location in July 1993. A large portion of the store's Mall Level space was retenanted by a (14,200 square foot) The Gap and Gap Kids. An (8,000 square foot) Banana Republic opened on the Skyway Level. Moreover, T.J. Maxx occupied a (40,000 square foot) section on the Concourse Level in September 1994. T.J. Maxx was in operation at CRYSTAL COURT until 2004. The two Gap stores were shuttered on July 26, 2015. Nordstrom Rack, utilizing over 40,000 square feet of the old Gap and T.J. Maxx stores, opened on September 7, 2017.
Ownership of IDS CENTER and CRYSTAL COURT has changed several times over the years. Pittsburgh-based Oxford Development closed on a purchasing arrangement in 1981. The complex became a holding of Chicago's John Buck Company in 2004, who sold it to Oak Brook, Illinois' Inland American Real Estate Investment Trust in 2006. In 2013, the structures were acquired by Hallandale, Florida's Beacon Investment Properties, which is now known as Accesso Partners.
A second CRYSTAL COURT renovation was done between January and July of 2021. As part of the 5 million dollar project, new seating areas, lighting and landscaping were installed. The fountain, a facet of the 1998 remodeling, was replaced with an "infinity edge water feature."
Sources:
The Star Tribune (Minneapolis, Minnesota)
The St. Paul Pioneer Press
http://www.placeography.org
The Star Tribune (Minneapolis, Minnesota)
The St. Paul Pioneer Press
http://www.placeography.org
F.W. Woolworth Company Annual Report 1973
http://ids-center.com
The Hennepin County Library
"Evolution of the Second-Story City: The Minneapolis Skyway System" / Michael J. Corbett / April 2009
Urban Land Institute Development Case Studies / "Block E" / 2004
"Gaviidae" Flyer / Upland Real Estate Group, Incorporated
"Gaviidae Fact Sheet: Gaviidae Common At A Glance" / Brookfield Properties
"City Center" Flyer / Colliers International
www.lileks.com / James Lilek
www.secretsofthecity.com / Katherine Glover
www.emporis.com
http://accessopartners.com
The Hennepin County Library
"Evolution of the Second-Story City: The Minneapolis Skyway System" / Michael J. Corbett / April 2009
Urban Land Institute Development Case Studies / "Block E" / 2004
"Gaviidae" Flyer / Upland Real Estate Group, Incorporated
"Gaviidae Fact Sheet: Gaviidae Common At A Glance" / Brookfield Properties
"City Center" Flyer / Colliers International
www.lileks.com / James Lilek
www.secretsofthecity.com / Katherine Glover
www.emporis.com
http://accessopartners.com
https://tcbmag.com / Twin Cities Business
IDS Center" and "Metro Blue Line" articles on Wikipedia


